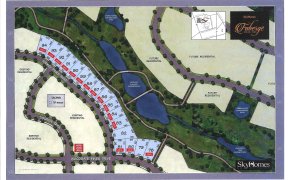
96 Port Royal Ave
Port Royal Ave, Kleinburg, Vaughan, ON, L4H 3X8



Absolutely breathtaking Essex Model Home by Monarch, Approx 4469 sq ft of luxury finished living space + 2116 unfinished 9' Basement waiting for your finishing touches, 10 foot high ceilings on Main, 10 foot on 2nd, Stone Floors, Herring Bone Design Hardwood Floors, Kitchen with Granite Counter & Backsplash, Center Island & Upper Cabinets...
Absolutely breathtaking Essex Model Home by Monarch, Approx 4469 sq ft of luxury finished living space + 2116 unfinished 9' Basement waiting for your finishing touches, 10 foot high ceilings on Main, 10 foot on 2nd, Stone Floors, Herring Bone Design Hardwood Floors, Kitchen with Granite Counter & Backsplash, Center Island & Upper Cabinets with huge eat in area with walk-out to covered Loggia, Fully fenced in yard, Master bedroom retreat with double walk in closets, Coffered ceiling, Double sided Fireplace, Bar with Undermount Cooler, 5 large Bedrooms, 5 Bathrooms, Custom Millwork throughout, Crown Molding, Waffle Ceilings, Smooth Ceilings throughout, Iron Pickets & Oak Stairs, Pot Lights, Open to above Foyer, Too many upgrades to list here. Premium 50 x 116 ft lot, Double Garage, Fenced Yard, Close to Highways
Property Details
Size
Parking
Build
Heating & Cooling
Utilities
Rooms
Kitchen
17′2″ x 20′7″
Breakfast
14′1″ x 17′2″
Great Rm
14′1″ x 18′1″
Dining
12′11″ x 16′8″
Living
12′11″ x 15′1″
Office
10′4″ x 13′7″
Ownership Details
Ownership
Taxes
Source
Listing Brokerage
For Sale Nearby
Sold Nearby

- 5
- 5

- 4486 Sq. Ft.
- 5
- 5

- 3,000 - 3,500 Sq. Ft.
- 4
- 4

- 3,000 - 3,500 Sq. Ft.
- 4
- 4

- 5
- 6

- 3,500 - 5,000 Sq. Ft.
- 5
- 5

- 3,500 - 5,000 Sq. Ft.
- 4
- 4

- 4
- 5
Listing information provided in part by the Toronto Regional Real Estate Board for personal, non-commercial use by viewers of this site and may not be reproduced or redistributed. Copyright © TRREB. All rights reserved.
Information is deemed reliable but is not guaranteed accurate by TRREB®. The information provided herein must only be used by consumers that have a bona fide interest in the purchase, sale, or lease of real estate.







