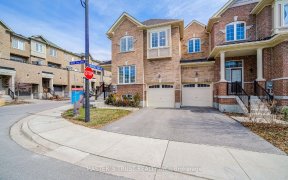


Welcome To 96 Mitchell Place, A Luxurious Detached Home In Heart Of Newmarket! Large Premium Corner Lot, Stone/Stucco Front, Extra Large Windows Provide Plenty Of Natural Lights. 10ft Ceiling On Main, 9ft On 2nd Floor. Spacious Living Room W/20ft Ceiling, Best For Gathering! Upgraded Flooring, Top Notch Finishes, Smooth Ceiling, Crown...
Welcome To 96 Mitchell Place, A Luxurious Detached Home In Heart Of Newmarket! Large Premium Corner Lot, Stone/Stucco Front, Extra Large Windows Provide Plenty Of Natural Lights. 10ft Ceiling On Main, 9ft On 2nd Floor. Spacious Living Room W/20ft Ceiling, Best For Gathering! Upgraded Flooring, Top Notch Finishes, Smooth Ceiling, Crown Moulding, Pot Lights, Stylish Light Fixtures, Custom Window Coverings, Iron Pickets, Fresh Paint. Gourmet Kitchen W/Quartz Counter, High-End Stainless-Steel Appliances, Center Island/Breakfast Bar. 4 Spacious Bedrooms W/Large Windows & 3 Bathrooms (2 Ensuites) On 2nd Floor. Huge Primary Bedroom W/10ft Ceiling, 5pc Ensuite, Walk-In Closet W/Organizer. $$$ Spent On Basement Upgrades: Finished W/Sound Proof Ceiling, Large Recreation Room, Bedroom & 3pc Bathroom. Basement Walk-Out To Backyard. Tesla Charger In Garage. Mins Drive To Hwy 404, Newmarket GO. Steps To Upper Canada Mall, Costco, Restaurants, Entertainment, Parks & Nature, And More. Fridge, Gas Cooktop, Range Hood, Microwave, Oven, Dishwasher, Washer, Dryer, Water Filter, Light Fixtures, Window Coverings, Ring Door Bell, 8 Lorex Cameras, Security System, Cvac, Central Humidifier, Motorized Retractable Awning, Shed.
Property Details
Size
Parking
Build
Heating & Cooling
Utilities
Rooms
Living
12′11″ x 15′5″
Dining
12′0″ x 14′11″
Family
14′11″ x 18′0″
Library
12′9″ x 16′4″
Kitchen
10′0″ x 10′11″
Prim Bdrm
14′0″ x 16′11″
Ownership Details
Ownership
Taxes
Source
Listing Brokerage
For Sale Nearby
Sold Nearby

- 4400 Sq. Ft.
- 5
- 5

- 3,500 - 5,000 Sq. Ft.
- 4
- 4

- 3,500 - 5,000 Sq. Ft.
- 6
- 5

- 3,000 - 3,500 Sq. Ft.
- 5
- 5

- 6
- 4

- 3,500 - 5,000 Sq. Ft.
- 5
- 5

- 3,500 - 5,000 Sq. Ft.
- 5
- 5

- 3
- 4
Listing information provided in part by the Toronto Regional Real Estate Board for personal, non-commercial use by viewers of this site and may not be reproduced or redistributed. Copyright © TRREB. All rights reserved.
Information is deemed reliable but is not guaranteed accurate by TRREB®. The information provided herein must only be used by consumers that have a bona fide interest in the purchase, sale, or lease of real estate.








