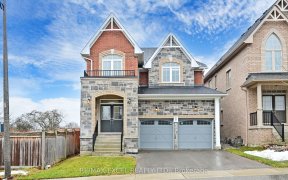
96 Manor Hampton St
Manor Hampton St, Rural East Gwillimbury, East Gwillimbury, ON, L9N 0L6



Modern Elegance In The Heart Of Sharon. Welcome to this stunning 2900 Sq. Ft 2-story home that blends Style & Functionality. Featuring a bright and open living space in the sought-after town of Sharon. Perfectly blending modern design with everyday comfort, this 4-bedroom, 4-bathroom property is a true gem. The open-concept layout is...
Modern Elegance In The Heart Of Sharon. Welcome to this stunning 2900 Sq. Ft 2-story home that blends Style & Functionality. Featuring a bright and open living space in the sought-after town of Sharon. Perfectly blending modern design with everyday comfort, this 4-bedroom, 4-bathroom property is a true gem. The open-concept layout is filled with natural light, highlighting the sleek gas fireplace and walk out to a large back yard. The spacious eat-in Kitchen is a chefs dream with an island & Quartz counters , perfect for hosting or family dinners. Separate living & Dining area. The spacious primary suite is a luxurious retreat, featuring a spa-like ensuite and ample closet space.Enjoy the convenience of being close to parks, shopping,Restaurants, HWY 404 &the GO station, all while residing in a peaceful, family-friendly neighbourhood.Your dream home awaits schedule your private viewing today.
Property Details
Size
Parking
Build
Heating & Cooling
Utilities
Rooms
Dining
11′8″ x 13′1″
Living
11′8″ x 14′7″
Family
13′8″ x 12′0″
Kitchen
13′8″ x 13′2″
Prim Bdrm
13′7″ x 17′5″
2nd Br
12′10″ x 13′9″
Ownership Details
Ownership
Taxes
Source
Listing Brokerage
For Sale Nearby
Sold Nearby

- 2,500 - 3,000 Sq. Ft.
- 5
- 4

- 2,500 - 3,000 Sq. Ft.
- 5
- 5

- 4
- 4

- 3,500 - 5,000 Sq. Ft.
- 4
- 4

- 4
- 4

- 3500 Sq. Ft.
- 4
- 4

- 3,000 - 3,500 Sq. Ft.
- 4
- 4

- 3,500 - 5,000 Sq. Ft.
- 5
- 4
Listing information provided in part by the Toronto Regional Real Estate Board for personal, non-commercial use by viewers of this site and may not be reproduced or redistributed. Copyright © TRREB. All rights reserved.
Information is deemed reliable but is not guaranteed accurate by TRREB®. The information provided herein must only be used by consumers that have a bona fide interest in the purchase, sale, or lease of real estate.







