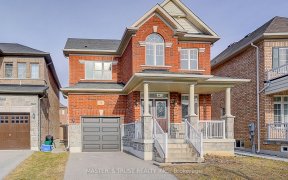


Gorgeous And Fully Renovated Detached Home W/ 4 Bed 5 Bath In High Demand Berczy Community. Original Owner! Freshly Painted. Upgraded Kitchen W/ Quartz Countertop, Backsplash, All S/S Appliances, Gas Stove. Upgraded Bath W/ Quartz Countertop & All Light Fixtures And Chandelier. Hardwood Fl Thru-Out Main & 2nd Fl. California Shutters...
Gorgeous And Fully Renovated Detached Home W/ 4 Bed 5 Bath In High Demand Berczy Community. Original Owner! Freshly Painted. Upgraded Kitchen W/ Quartz Countertop, Backsplash, All S/S Appliances, Gas Stove. Upgraded Bath W/ Quartz Countertop & All Light Fixtures And Chandelier. Hardwood Fl Thru-Out Main & 2nd Fl. California Shutters Thru-Out. Interlocking Front & Back Yard(2019). Upgraded Toilet. Upgraded Garage W/ Shelf. Mins To Top Ranking Pierre Elliot H.S. & Castlemore P.S. Boundary. Close To Ttc, Yrt & All Amenities. Perfect For Growing Families. S/S Fridge, S/S Gas Stove, Exhaust, S/S B/I Dishwasher, Washer & Dryer. Garage Door Opener & Remote. California Shutter Coverings. All Light Fixtures & Chandelier.
Property Details
Size
Parking
Build
Rooms
Family
13′10″ x 17′1″
Living
11′5″ x 24′5″
Dining
11′5″ x 24′5″
Kitchen
11′2″ x 13′7″
Breakfast
13′3″ x 7′5″
Office
8′7″ x 9′3″
Ownership Details
Ownership
Taxes
Source
Listing Brokerage
For Sale Nearby
Sold Nearby

- 4
- 4

- 6
- 4

- 5
- 4

- 4
- 4

- 4
- 4

- 4
- 4

- 4
- 4

- 2,000 - 2,500 Sq. Ft.
- 4
- 4
Listing information provided in part by the Toronto Regional Real Estate Board for personal, non-commercial use by viewers of this site and may not be reproduced or redistributed. Copyright © TRREB. All rights reserved.
Information is deemed reliable but is not guaranteed accurate by TRREB®. The information provided herein must only be used by consumers that have a bona fide interest in the purchase, sale, or lease of real estate.








