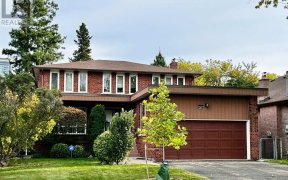


A Custom-Built & Stylish Detached In The Core Of North York (Yonge/Finch), Top-Rated School District, Designer's Craftmanship, Finishing & Touch On Every Detail, 4 Spacious Bedroom + Den & Guest Suite, 7 Bathrooms, Approx 3,500 Sf + 1,750 Sf Walk-Up Basement (Total Of 5,300 Livable Space), 14' Foyer, 10' Ceiling On Main, 9' On 2nd & 11'...
A Custom-Built & Stylish Detached In The Core Of North York (Yonge/Finch), Top-Rated School District, Designer's Craftmanship, Finishing & Touch On Every Detail, 4 Spacious Bedroom + Den & Guest Suite, 7 Bathrooms, Approx 3,500 Sf + 1,750 Sf Walk-Up Basement (Total Of 5,300 Livable Space), 14' Foyer, 10' Ceiling On Main, 9' On 2nd & 11' Ceiling In Walk-Up Basement, Natural Stone Facade, Custom-Designed Chef Kitchen W/ Built-In Subzero Fridge, Wolf Gas Cooktop Stove, Wolf Microwave & Asko Dishwasher, Huge Walnut Waterfall Over-Sized Breakfast Island, Custom Solid Interior Doors Thru, B/I Mahogany Bookshelves In Main Floor Library, Heated Flooring System In Basement, Foyer & All Baths, Upgraded Accent Hardwood Staircase W/ Lighting System, Gym Room W/ Dry Sauna & 3-Pc Bath, Open Rec. Room, Wet Bar, Breakfast Island W Granite Countertops, Extra Powder Rm In Basement, Smart House W/ Ipad Control, Over 180 Led Pot Lights Thru & All European-Imported Light Fixtures 5 Skylights, 4 Gas Fireplaces, Over-Sized Deck On 131' Deep Lot, Patterned Stone Driveway & Walkway, Steps To Lots Of Different Restaurants, Cafes, Shops, Groceries, North York & Art Centres, Empress Walk Shopping Mall, Cineplex, Etc.
Property Details
Size
Parking
Build
Heating & Cooling
Utilities
Rooms
Living
15′0″ x 25′10″
Dining
15′0″ x 25′10″
Kitchen
15′0″ x 21′11″
Breakfast
Other
Family
10′5″ x 15′0″
Br
15′0″ x 16′0″
Ownership Details
Ownership
Taxes
Source
Listing Brokerage
For Sale Nearby
Sold Nearby

- 6
- 7

- 2
- 1

- 5
- 6

- 1,100 - 1,500 Sq. Ft.
- 4
- 1

- 1,100 - 1,500 Sq. Ft.
- 4
- 2

- 4
- 2

- 6
- 3

- 4
- 2
Listing information provided in part by the Toronto Regional Real Estate Board for personal, non-commercial use by viewers of this site and may not be reproduced or redistributed. Copyright © TRREB. All rights reserved.
Information is deemed reliable but is not guaranteed accurate by TRREB®. The information provided herein must only be used by consumers that have a bona fide interest in the purchase, sale, or lease of real estate.








