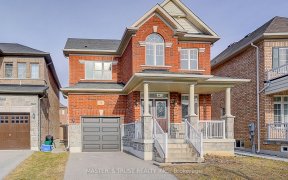


Original Owner, Built By Arista, Gorgeous 4 Bedroom Detached Home In Berczy Neighbourhood. 2560 Sf As Per Builder, 9Ft Ceiling On Main & Second Floor. 2 W/I Closets In Master Bdrm. Look Out Basement. Coiffered Ceiling In Dining & Master Bdrm. Pot Lights. 4 Min Walk To Pierre Trudeau High School. Close To Park, Supermarkets,...
Original Owner, Built By Arista, Gorgeous 4 Bedroom Detached Home In Berczy Neighbourhood. 2560 Sf As Per Builder, 9Ft Ceiling On Main & Second Floor. 2 W/I Closets In Master Bdrm. Look Out Basement. Coiffered Ceiling In Dining & Master Bdrm. Pot Lights. 4 Min Walk To Pierre Trudeau High School. Close To Park, Supermarkets, Restaurants, Golf Course, Unionville Go Station & Public Transit. Easy Access To Hwy 407. Move In Condition. Stainless Steel Appliances: Fridge, Stove, B/I Dishwasher & Hood. Washer And Dryer. Air Conditioner And Garage Door Opener. All Window Coverings And Shutters. All Elf's.
Property Details
Size
Parking
Rooms
Living
11′11″ x 9′11″
Dining
11′11″ x 9′11″
Family
14′11″ x 14′11″
Breakfast
997′4″ x 10′6″
Kitchen
9′11″ x 9′11″
Prim Bdrm
12′4″ x 16′5″
Ownership Details
Ownership
Taxes
Source
Listing Brokerage
For Sale Nearby
Sold Nearby

- 2,000 - 2,500 Sq. Ft.
- 4
- 4

- 4
- 4

- 6
- 4

- 5
- 4

- 4
- 4

- 4
- 4

- 2,500 - 3,000 Sq. Ft.
- 5
- 4

- 3,000 - 3,500 Sq. Ft.
- 5
- 5
Listing information provided in part by the Toronto Regional Real Estate Board for personal, non-commercial use by viewers of this site and may not be reproduced or redistributed. Copyright © TRREB. All rights reserved.
Information is deemed reliable but is not guaranteed accurate by TRREB®. The information provided herein must only be used by consumers that have a bona fide interest in the purchase, sale, or lease of real estate.








