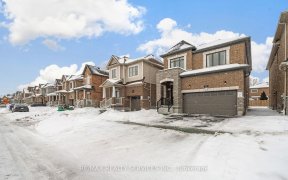
96 Fairgreen Close
Fairgreen Close, Fiddlesticks, Cambridge, ON, N1T 1T6



Wow! Freehold Townhouse In North Cambridge Minutes From The #401! The Townhouse Features Newer Laminate Flooring, Newer Kitchen Counters & Backsplash. A Spacious Living Room With A Dinette Area And Walk Out To A Private Deck With Mature Trees And A Fenced Yard! Upper Level Offers 2 Bedrooms, Walk In Closet And A 4 Pc Bath! The Lower Level...
Wow! Freehold Townhouse In North Cambridge Minutes From The #401! The Townhouse Features Newer Laminate Flooring, Newer Kitchen Counters & Backsplash. A Spacious Living Room With A Dinette Area And Walk Out To A Private Deck With Mature Trees And A Fenced Yard! Upper Level Offers 2 Bedrooms, Walk In Closet And A 4 Pc Bath! The Lower Level Has An Area For A Playroom Or Games Room And A Laundry Room. Perfect House To Start Your Home Ownership!! Furnace, Garage
Property Details
Size
Parking
Build
Rooms
Kitchen
33′1″ x 24′3″
Family
36′1″ x 49′6″
Dining
29′2″ x 22′7″
Bathroom
Bathroom
Br
34′9″ x 40′4″
2nd Br
29′6″ x 30′2″
Ownership Details
Ownership
Taxes
Source
Listing Brokerage
For Sale Nearby
Sold Nearby

- 2
- 2

- 4
- 4

- 1,100 - 1,500 Sq. Ft.
- 3
- 2

- 1,100 - 1,500 Sq. Ft.
- 3
- 2

- 4
- 4

- 6
- 4

- 2,500 - 3,000 Sq. Ft.
- 6
- 4

- 3
- 2
Listing information provided in part by the Toronto Regional Real Estate Board for personal, non-commercial use by viewers of this site and may not be reproduced or redistributed. Copyright © TRREB. All rights reserved.
Information is deemed reliable but is not guaranteed accurate by TRREB®. The information provided herein must only be used by consumers that have a bona fide interest in the purchase, sale, or lease of real estate.







