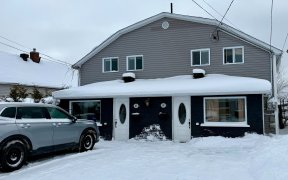


This 1.5 storey home has tons of potential. Great open concept main level with large kitchen and island, separate dining area, main level master, bright living area with hardwood floors and more. Also featuring a bath on every level, main floor laundry, and a detached, insulated, heated garage. Tons of parking here and lots of green...
This 1.5 storey home has tons of potential. Great open concept main level with large kitchen and island, separate dining area, main level master, bright living area with hardwood floors and more. Also featuring a bath on every level, main floor laundry, and a detached, insulated, heated garage. Tons of parking here and lots of green space too. the separate basement entry boasts a summer kitchen and full bath. Newer windows, furnace and hot water tank. Seller is willing to sell the home furnished so make a list and submit with your offer.
Property Details
Size
Parking
Build
Heating & Cooling
Utilities
Rooms
Kitchen
10′8″ x 20′12″
Bathroom
Bathroom
Dining
11′7″ x 10′8″
Prim Bdrm
10′4″ x 10′9″
Living
11′8″ x 13′9″
Office
9′0″ x 8′6″
Ownership Details
Ownership
Taxes
Source
Listing Brokerage
For Sale Nearby
Sold Nearby



- 4
- 2

- 2
- 1


- 1
- 1

- 3
- 2
Listing information provided in part by the Toronto Regional Real Estate Board for personal, non-commercial use by viewers of this site and may not be reproduced or redistributed. Copyright © TRREB. All rights reserved.
Information is deemed reliable but is not guaranteed accurate by TRREB®. The information provided herein must only be used by consumers that have a bona fide interest in the purchase, sale, or lease of real estate.








