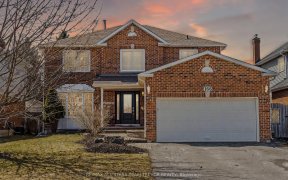


*Treasure Hill Model Home**3297sf**Wide 49.21X124 ft Lot*$250,000 In Builder's Upgrades + $70,000 In Owners*Smooth Ceilings - 10ft Main/9ft 2nd*Endless High End Upgrades:Marble Floors*Hardwood Thruout,8' Doors & Doorways,Massive Marble Wall w/2 sided F/P & Potlites,Custom B/I Wet Bar In DR*Custom Front Door*Generator*High End Kitchen...
*Treasure Hill Model Home**3297sf**Wide 49.21X124 ft Lot*$250,000 In Builder's Upgrades + $70,000 In Owners*Smooth Ceilings - 10ft Main/9ft 2nd*Endless High End Upgrades:Marble Floors*Hardwood Thruout,8' Doors & Doorways,Massive Marble Wall w/2 sided F/P & Potlites,Custom B/I Wet Bar In DR*Custom Front Door*Generator*High End Kitchen Cabinets & Appls w/Waterfall Island &Marble Backsplash*Upgraded Bathrooms w/Extensive Marble & Custom Mirrors,Spa Like Master Bath w/Freestanding Bathtub &Make-Up Bar,Upgraded Plumbing Fixtures,Modern Light Fixtures*Pot Lights*Custom Zebra Shades &Drapes*Upgraded Oak Stairs w/Runner*Bsmnt:Upgraded Lg Above Grade Windows,Cantina & R/I Bath*B/I Speakers w/Sonos Music*Alarm,Video DoorBell,Surveillance Cameras,Smart Keyless door locks & Garage door openers,Inground Sprinklers &Garden Lights*High End Custom Closet Organizers (Soft Closing),B/I Bench In Mud Room*Whole House Water Filter/Softener System & Reverse Osmosis Filter*Flagstone On Front Porch & Interlocking* >>>>> L O A D E D ***** W I T H ***** U P G R A D E S <<<<<
Property Details
Size
Parking
Build
Heating & Cooling
Utilities
Rooms
Living
12′0″ x 13′7″
Dining
10′6″ x 13′7″
Family
12′6″ x 17′1″
Kitchen
8′0″ x 14′10″
Breakfast
10′9″ x 17′1″
Foyer
6′1″ x 11′7″
Ownership Details
Ownership
Taxes
Source
Listing Brokerage
For Sale Nearby
Sold Nearby

- 3,500 - 5,000 Sq. Ft.
- 4
- 4

- 4
- 5

- 1,500 - 2,000 Sq. Ft.
- 3
- 3

- 3,500 - 5,000 Sq. Ft.
- 5
- 5

- 4
- 3

- 3,500 - 5,000 Sq. Ft.
- 5
- 4

- 1852 Sq. Ft.
- 3
- 3

- 2,500 - 3,000 Sq. Ft.
- 4
- 4
Listing information provided in part by the Toronto Regional Real Estate Board for personal, non-commercial use by viewers of this site and may not be reproduced or redistributed. Copyright © TRREB. All rights reserved.
Information is deemed reliable but is not guaranteed accurate by TRREB®. The information provided herein must only be used by consumers that have a bona fide interest in the purchase, sale, or lease of real estate.








