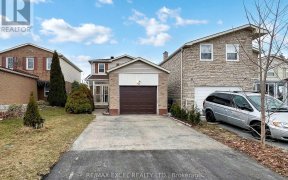


Remarkable *Renovated From Top To Bottom* Detached Home In Highly Desirable/Walkable Neighborhood. Boasting With Upgrades. High-End Finishes In The Kitchen. Mirage Maplewood In The Main And Second Floor. New Doors And Lights Installed Throughout The House. Fresh New Grass Front & Backyard. Open Concept Living & Dining Room. Spacious...
Remarkable *Renovated From Top To Bottom* Detached Home In Highly Desirable/Walkable Neighborhood. Boasting With Upgrades. High-End Finishes In The Kitchen. Mirage Maplewood In The Main And Second Floor. New Doors And Lights Installed Throughout The House. Fresh New Grass Front & Backyard. Open Concept Living & Dining Room. Spacious Primary Bedroom. Wow Factor Is The Newly Renovated One-Bedroom Basement Apartment With Separate Entrance That Can Bring In Additional Cash Flow. A Fantastic Opportunity For Owners Or Investors! This Beautiful Home Is Also Close To All Amenities Including High Ranked Schools, Malls, Ttc, Recreation Center And Is Just Minutes To Highway & Go. Do Not Miss This Incredible Opportunity To Be An Investor And A Homeowner At The Same Time!! Tankless Hot Water Is Rented. S/S Appliances Included
Property Details
Size
Parking
Rooms
Living
11′4″ x 19′11″
Dining
9′1″ x 11′3″
Kitchen
10′0″ x 11′5″
Prim Bdrm
10′8″ x 15′9″
2nd Br
9′10″ x 13′10″
3rd Br
9′7″ x 10′5″
Ownership Details
Ownership
Taxes
Source
Listing Brokerage
For Sale Nearby
Sold Nearby

- 5
- 4

- 1,100 - 1,500 Sq. Ft.
- 4
- 2

- 4
- 3

- 5
- 3

- 3
- 3

- 4
- 2

- 3
- 2

- 4
- 2
Listing information provided in part by the Toronto Regional Real Estate Board for personal, non-commercial use by viewers of this site and may not be reproduced or redistributed. Copyright © TRREB. All rights reserved.
Information is deemed reliable but is not guaranteed accurate by TRREB®. The information provided herein must only be used by consumers that have a bona fide interest in the purchase, sale, or lease of real estate.








