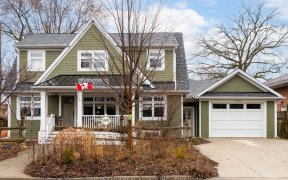
955 Halliday Ave
Halliday Ave, Lakeview, Mississauga, ON, L5E 1P4



Attention Investors, Builders, Renovators! Huge Severed Lot In Lakeview, Permits Are Ready To Build Two Newly Designed 4 Bd Houses With Walk Out Basements. A Perfect Investment Opportunity Or a Perfect Family Home With Rental Income. A Current Stunning 3Br Bungalow Sitting On A Premium Lot 66' Frontage In Sought After Lakeview Area. This...
Attention Investors, Builders, Renovators! Huge Severed Lot In Lakeview, Permits Are Ready To Build Two Newly Designed 4 Bd Houses With Walk Out Basements. A Perfect Investment Opportunity Or a Perfect Family Home With Rental Income. A Current Stunning 3Br Bungalow Sitting On A Premium Lot 66' Frontage In Sought After Lakeview Area. This Amazing Home Features Newer Hardwood Flooring & Windows, Renovated Kitchen And Bathroom. Separate Entrance Leads You To A Huge Family Room, A Second Kitchen And A Spacious 4th Bedroom. Application Approved By The City Of Mississauga for Severance/ 2 Lots. Architectural Drawings Available. Walking Distance To Public Transit, Great Schools, Parks, Grocery Shopping And Restaurants. Short Drive To Qew & Gardiner Expressway.
Property Details
Size
Parking
Build
Heating & Cooling
Utilities
Rooms
Living
12′2″ x 19′3″
Dining
9′1″ x 9′1″
Kitchen
8′2″ x 9′1″
Prim Bdrm
9′3″ x 10′11″
2nd Br
8′10″ x 11′11″
3rd Br
8′10″ x 9′1″
Ownership Details
Ownership
Taxes
Source
Listing Brokerage
For Sale Nearby
Sold Nearby

- 5
- 5

- 3
- 2

- 5
- 3

- 4
- 4

- 2,500 - 3,000 Sq. Ft.
- 3
- 4

- 3
- 2

- 3,500 - 5,000 Sq. Ft.
- 6
- 5

- 4
- 2
Listing information provided in part by the Toronto Regional Real Estate Board for personal, non-commercial use by viewers of this site and may not be reproduced or redistributed. Copyright © TRREB. All rights reserved.
Information is deemed reliable but is not guaranteed accurate by TRREB®. The information provided herein must only be used by consumers that have a bona fide interest in the purchase, sale, or lease of real estate.







