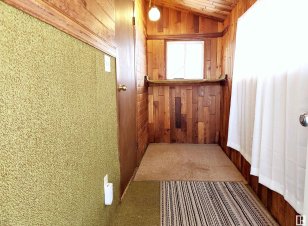
9515 75 Av Nw
75 Ave NW, Southeast Edmonton, Edmonton, AB, T6E 1H5



Nestled on a quiet, tree-lined street in the highly sought-after Ritchie neighborhood, this charming 3 bed/2 bath raised bungalow offers a warm and inviting atmosphere. The main floor features a spacious front mudroom, living room, bright kitchen with plenty of storage, a charming breakfast nook, a primary bedroom with two closets, den... Show More
Nestled on a quiet, tree-lined street in the highly sought-after Ritchie neighborhood, this charming 3 bed/2 bath raised bungalow offers a warm and inviting atmosphere. The main floor features a spacious front mudroom, living room, bright kitchen with plenty of storage, a charming breakfast nook, a primary bedroom with two closets, den and a 4-pc bath. A separate entrance provides access to the basement, which has the potential to accommodate a full kitchen with the addition of appliances, 2 bedrooms, a 3-pc bath, a fully functional sauna, and a rec room. Hardwood flooring throughout the home enhances its character and charm. Outside, you'll find a large south-facing backyard with a parking pad, providing ample space for parking. The central location offers easy access to Richie Market, Whyte Avenue, local restaurants, and is just a short distance to Mill Creek Ravine trails, downtown, as well as the University of Alberta and the hospital. This home is ideal for first-time buyers, families, or investors. (id:54626)
Property Details
Size
Parking
Build
Heating & Cooling
Rooms
Bedroom 2
8′7″ x 11′8″
Bedroom 3
8′8″ x 11′8″
Second Kitchen
10′8″ x 11′4″
Recreation room
14′11″ x 22′10″
Laundry room
3′5″ x 8′11″
Other
4′4″ x 5′6″
Ownership Details
Ownership
Book A Private Showing
For Sale Nearby
The trademarks REALTOR®, REALTORS®, and the REALTOR® logo are controlled by The Canadian Real Estate Association (CREA) and identify real estate professionals who are members of CREA. The trademarks MLS®, Multiple Listing Service® and the associated logos are owned by CREA and identify the quality of services provided by real estate professionals who are members of CREA.








