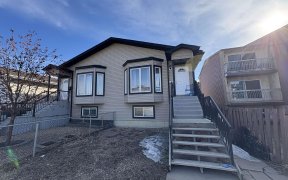
9512 154 St Nw
154 St, Jasper Place, Edmonton, AB, T5N 0C2



The perfect opportunity exists in the community of West Jasper Place for one to balance work & everyday life, with a long term goal in mind! Welcome to 9512 154 St, a unique double suited facility containing a 2 bed suite, with an additional 6 beds for the main residence. Situated on a quiet street, the future is bright with a vision.... Show More
The perfect opportunity exists in the community of West Jasper Place for one to balance work & everyday life, with a long term goal in mind! Welcome to 9512 154 St, a unique double suited facility containing a 2 bed suite, with an additional 6 beds for the main residence. Situated on a quiet street, the future is bright with a vision. Live in the caretaker suite, while you run a care facility in house with all the amenities for a successful operation. Main floor contains 4 beds w/ wheelchair accessibility, while the full bath has safety & access in mind. Basement has 2 beds, w/ full bath for additional programming space. Upper level contains a fully legal 2 bed, 2 bath suite with kitchen, rooftop patio, and 1140 square feet of living space for comfortable living quarters. Fully built out w/ key safety & life systems, 9512 has a fully integrated sprinkler & alarm system top to bottom. Current operator tenant in place, many options exist to use the over 4500 sq. ft. of space! VENDOR FINANCING AVAILABLE!!! (id:54626)
Property Details
Size
Parking
Build
Heating & Cooling
Rooms
Additional bedroom
Bedroom
Bedroom
Bedroom
Living room
Living Room
Dining room
Dining Room
Kitchen
Kitchen
Bedroom 3
Bedroom
Ownership Details
Ownership
Book A Private Showing
For Sale Nearby
The trademarks REALTOR®, REALTORS®, and the REALTOR® logo are controlled by The Canadian Real Estate Association (CREA) and identify real estate professionals who are members of CREA. The trademarks MLS®, Multiple Listing Service® and the associated logos are owned by CREA and identify the quality of services provided by real estate professionals who are members of CREA.








