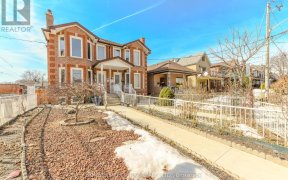


Fantastic Solid Home, Same Owner For Over 40 Years. Great Potential Investment Property Currently Set Up As A Triplex. Perched At The Top Of St Clarens This Extra Wide Semi W Detached Double Garage + 1 Parking & Full Height Basement Feels Like A Detached House - Sun-Lit & Spacious, 2 Walkouts. Newer Laminate Flrs & Kitchen W 2 Bedrooms In...
Fantastic Solid Home, Same Owner For Over 40 Years. Great Potential Investment Property Currently Set Up As A Triplex. Perched At The Top Of St Clarens This Extra Wide Semi W Detached Double Garage + 1 Parking & Full Height Basement Feels Like A Detached House - Sun-Lit & Spacious, 2 Walkouts. Newer Laminate Flrs & Kitchen W 2 Bedrooms In The Basement.Main Floor And 2nd Floor W 2 Bedrm ++. Approx 3374 Sqft Of Total Living Space..New Roof 2020.Private Laneway With Row. 3 Separate Entrances, 3 Kitchens. This Home Is Great To Live In, And Rent 2 Separate Hydro & Gas Meters 3Fridges, 3 Stove, 1 Dishwasher, 2 Washers, 2 Dryers, And 1 Washer/Dryer.
Property Details
Size
Parking
Build
Heating & Cooling
Utilities
Rooms
Living
13′10″ x 10′1″
Kitchen
17′8″ x 10′0″
Prim Bdrm
10′1″ x 10′1″
2nd Br
10′1″ x 10′0″
Living
13′0″ x 11′0″
Kitchen
19′0″ x 8′1″
Ownership Details
Ownership
Taxes
Source
Listing Brokerage
For Sale Nearby
Sold Nearby

- 3
- 2

- 1,500 - 2,000 Sq. Ft.
- 4
- 2

- 1,100 - 1,500 Sq. Ft.
- 3
- 2

- 4
- 2

- 3
- 2

- 4
- 2

- 5900 Sq. Ft.
- 3
- 3

- 1,100 - 1,500 Sq. Ft.
- 3
- 2
Listing information provided in part by the Toronto Regional Real Estate Board for personal, non-commercial use by viewers of this site and may not be reproduced or redistributed. Copyright © TRREB. All rights reserved.
Information is deemed reliable but is not guaranteed accurate by TRREB®. The information provided herein must only be used by consumers that have a bona fide interest in the purchase, sale, or lease of real estate.








