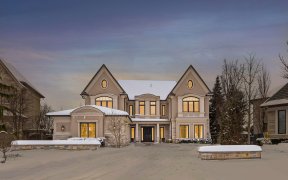


Welcome Home! Executive Home Nestled On The Highly Coveted Sanibel Crescent! Private Backyard Oasis Boasting An Oversized Lot Backing Onto Parr Place! This Open Concept Family Home Features A Grand Foyer&Main Floor Office! Lg Eat-In Family Sized Kitchen W Top-of-The-Line S/S Appliances, Granite Countertops, Island&W/O To Yard. Perfect For...
Welcome Home! Executive Home Nestled On The Highly Coveted Sanibel Crescent! Private Backyard Oasis Boasting An Oversized Lot Backing Onto Parr Place! This Open Concept Family Home Features A Grand Foyer&Main Floor Office! Lg Eat-In Family Sized Kitchen W Top-of-The-Line S/S Appliances, Granite Countertops, Island&W/O To Yard. Perfect For Indoor&Outdoor Living! Entertainer's Dream W Lg Combined Living/Dining. Beautiful Family Rm W Fireplace. Main Floor Laundry Rm W Lg Closet&Direct Garage Access. Tranquil Primary Bed Overlooking Yard W Spa-Like 5-Pc Ensuite W Heated Floors&Huge W/I Closet. Generous Beds W W/I Closets&Lg Windows. 3 New Custom Modern Baths On Upper. Sprawling Finished Basement W Lg Bed, Home Gym&3-Pc Bath. Many Storage Rms. Professionally Landscaped Front&Back Yards. Gleaming Hardwood Floors, Flat Ceilings, Pot Lights&Stunning Curved Wrought Iron Staircase! Side Door&2 Staircases To Basement. Bright, Airy&Filled W Natural Light! 9-Ft Ceilings On Main/Lower&8-Ft On Upper. Hardwired 9-Zone B/I Integrated Speaker System. Skylight W Motorized Window Covering. Phantom Screen Double Doors To Yard. In-Ground Sprinkler System. Newer CertainTeed Roof, Lennox He Furnace, 4T A/C&Uva Filter. Central Vac&Attachments.
Property Details
Size
Parking
Build
Heating & Cooling
Utilities
Rooms
Living
15′7″ x 12′11″
Dining
15′4″ x 13′2″
Kitchen
14′0″ x 24′9″
Family
19′1″ x 15′1″
Office
10′10″ x 15′1″
Prim Bdrm
18′6″ x 26′6″
Ownership Details
Ownership
Taxes
Source
Listing Brokerage
For Sale Nearby

- 3,500 - 5,000 Sq. Ft.
- 6
- 5
Sold Nearby

- 4300 Sq. Ft.
- 7
- 5

- 7
- 6

- 3,000 - 3,500 Sq. Ft.
- 5
- 4

- 10000 Sq. Ft.
- 7
- 9

- 7
- 7

- 6
- 7

- 3,500 - 5,000 Sq. Ft.
- 5
- 5

- 3500 Sq. Ft.
- 5
- 5
Listing information provided in part by the Toronto Regional Real Estate Board for personal, non-commercial use by viewers of this site and may not be reproduced or redistributed. Copyright © TRREB. All rights reserved.
Information is deemed reliable but is not guaranteed accurate by TRREB®. The information provided herein must only be used by consumers that have a bona fide interest in the purchase, sale, or lease of real estate.







