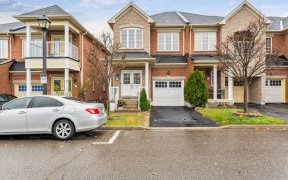
95 Porchlight Rd
Porchlight Rd, Fletchers Creek Village, Brampton, ON, L6X 4S1



Do Not Miss!!! Take A Tour Of This Beautiful Detached Home Located In Brampton's Most Desirable Community Of Fletcher's Creek. This 4 +1 Bdrm+4 Bath Home Offers A Spacious Layout, Many Upgrades So All You Need To Do Is Move In And Enjoy Your Home. Open Concept Kitchen Has Lots Of Room With Stainless Steel Appliances And Under Mount...
Do Not Miss!!! Take A Tour Of This Beautiful Detached Home Located In Brampton's Most Desirable Community Of Fletcher's Creek. This 4 +1 Bdrm+4 Bath Home Offers A Spacious Layout, Many Upgrades So All You Need To Do Is Move In And Enjoy Your Home. Open Concept Kitchen Has Lots Of Room With Stainless Steel Appliances And Under Mount Stainless Steel Sink, The Large Driveway Leads To A Detached Double Car Garage With A Beautiful Landscaped Backyard. Washer, Dryer, Ss Fridge, Ss Stove, Ss Dishwasher, All Elf's
Property Details
Size
Parking
Build
Rooms
Living
11′5″ x 23′7″
Dining
11′5″ x 23′7″
Family
11′9″ x 14′9″
Kitchen
8′10″ x 17′9″
Breakfast
8′10″ x 17′9″
Prim Bdrm
11′9″ x 18′2″
Ownership Details
Ownership
Taxes
Source
Listing Brokerage
For Sale Nearby
Sold Nearby

- 4
- 4

- 4
- 4

- 3
- 4

- 6
- 4

- 4
- 3

- 3
- 3

- 3
- 4

- 5
- 4
Listing information provided in part by the Toronto Regional Real Estate Board for personal, non-commercial use by viewers of this site and may not be reproduced or redistributed. Copyright © TRREB. All rights reserved.
Information is deemed reliable but is not guaranteed accurate by TRREB®. The information provided herein must only be used by consumers that have a bona fide interest in the purchase, sale, or lease of real estate.







