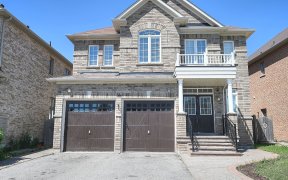
95 Mission Ridge Trail
Mission Ridge Trail, Castlemore Crossing, Brampton, ON, L6P 3H4



Absolutely Stunning Detached House With 2-Garage & Double Door Entry. Upgraded Kitchen With Quartz Countertop And Backsplash. Oak Staircase Has Black Iron Pickets & Fireplace In Family Room. There Is A Beautiful Den With A Glass French Door On Main Floor And A Media Room On The 2nd Floor Which Can Be Converted To A 5th Bedroom. Close To...
Absolutely Stunning Detached House With 2-Garage & Double Door Entry. Upgraded Kitchen With Quartz Countertop And Backsplash. Oak Staircase Has Black Iron Pickets & Fireplace In Family Room. There Is A Beautiful Den With A Glass French Door On Main Floor And A Media Room On The 2nd Floor Which Can Be Converted To A 5th Bedroom. Close To Highway50/427,Schools (Elementary School & Catholic High School) Library.\, Temple & Indian Grocery Store. Border Of Vaughan Stainless Steel Appliances: Fridge , Stove , Dishwasher. All Electric Light Fixtures & Window Coverings. Hot Water Tank (Rental) & There Is Double Car Garage With Garage Door Opener With Remote. Note* Follow Covid-19 Guidelines.
Property Details
Size
Parking
Build
Rooms
Living
16′11″ x 13′7″
Dining
16′11″ x 13′7″
Family
12′0″ x 16′11″
Kitchen
11′7″ x 10′11″
Breakfast
11′7″ x 10′11″
Den
10′4″ x 10′9″
Ownership Details
Ownership
Taxes
Source
Listing Brokerage
For Sale Nearby
Sold Nearby

- 6
- 4

- 6
- 6

- 4
- 4

- 1,500 - 2,000 Sq. Ft.
- 4
- 4

- 1,500 - 2,000 Sq. Ft.
- 4
- 4

- 2,500 - 3,000 Sq. Ft.
- 4
- 5

- 4
- 4

- 4
- 3
Listing information provided in part by the Toronto Regional Real Estate Board for personal, non-commercial use by viewers of this site and may not be reproduced or redistributed. Copyright © TRREB. All rights reserved.
Information is deemed reliable but is not guaranteed accurate by TRREB®. The information provided herein must only be used by consumers that have a bona fide interest in the purchase, sale, or lease of real estate.







