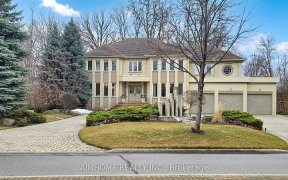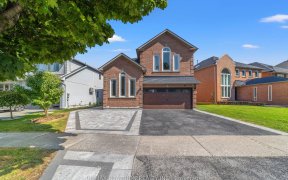
95 Grenadier Crescent
Grenadier Crescent, Beverley Glen, Vaughan, ON, L4J 7V7



Welcome to 95 Grenadier Crescent | Spacious and Updated 5+1 Bedroom Family Home located on Quiet Crescent in the Coveted Westmount Neighborhood! This Charming Property is 3625 Square Feet + Finished Basement and Offers a Fantastic Floorplan with Large Principal Rooms and Features 5+1 Large Bedrooms and 5 Bathrooms. Great Layout with...
Welcome to 95 Grenadier Crescent | Spacious and Updated 5+1 Bedroom Family Home located on Quiet Crescent in the Coveted Westmount Neighborhood! This Charming Property is 3625 Square Feet + Finished Basement and Offers a Fantastic Floorplan with Large Principal Rooms and Features 5+1 Large Bedrooms and 5 Bathrooms. Great Layout with Spacious and Inviting Main Floor featuring a Gourmet Chef's Kitchen with High-end Stainless Steel Appliances, Spacious Family Room and Private Main Floor Office. Large Primary Bedroom Suite with 5pc Ensuite and His & Hers Walk-in Closets. Professionally Finished Basement with In-law Suite, Large Rec Area, 6th Bedroom and Full Bathroom. Professionally Landscaped, Private Backyard features Raised Deck, 19Foot Four Season Jacuzzi Swim Spa/Hot Tub, and Mature Trees Providing Private Oasis. Walking Distance to Top Rated Schools, Parks, Shul and Upscale Shopping. True 5 bedroom Homes are Hard to Find! Includes a Large Finished Basement, ideal for nanny quarters or an in-law suite. Landscaped backyard with 19 Foot Jacuzzi Swim Spa/Hot tub with Dual heating systems. Furnace & AC (2020), Roof (2018), LED Potlights (2022).
Property Details
Size
Parking
Build
Heating & Cooling
Utilities
Rooms
Living
11′3″ x 15′7″
Dining
10′8″ x 15′2″
Family
13′2″ x 20′1″
Kitchen
12′3″ x 15′5″
Breakfast
11′5″ x 11′10″
Prim Bdrm
15′3″ x 23′6″
Ownership Details
Ownership
Taxes
Source
Listing Brokerage
For Sale Nearby
Sold Nearby

- 2,000 - 2,500 Sq. Ft.
- 5
- 4

- 6
- 5

- 5000 Sq. Ft.
- 6
- 5

- 4400 Sq. Ft.
- 6
- 5

- 5
- 4

- 5
- 4

- 6
- 5

- 2,500 - 3,000 Sq. Ft.
- 5
- 4
Listing information provided in part by the Toronto Regional Real Estate Board for personal, non-commercial use by viewers of this site and may not be reproduced or redistributed. Copyright © TRREB. All rights reserved.
Information is deemed reliable but is not guaranteed accurate by TRREB®. The information provided herein must only be used by consumers that have a bona fide interest in the purchase, sale, or lease of real estate.







