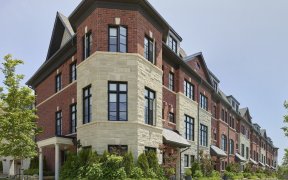


Welcome to 95 Bonham Blvd in the Sought After Streetsville Area located in the Beautiful city ofMississauga. This 2-story Semi Detached Home Offers 4 Good Sized Bedrooms(NO CARPET) and 3 Bathroom,with custom California Shutters Throughout. A Private Separate Side Entrance To The Basement/RecRoom/Potential In-Lay or Income Suite, With...
Welcome to 95 Bonham Blvd in the Sought After Streetsville Area located in the Beautiful city ofMississauga. This 2-story Semi Detached Home Offers 4 Good Sized Bedrooms(NO CARPET) and 3 Bathroom,with custom California Shutters Throughout. A Private Separate Side Entrance To The Basement/RecRoom/Potential In-Lay or Income Suite, With Kitchen And 3 Piece Bathroom. The Sliding Doors From TheMain Floor Kitchen Walks You Out To The Massive Yard, With No Backyard Neighbours, 2 Sheds AreLocated In The Large Private Backyard. LocationLocation Location. Close Proximity To401/403/407/,Erin Mills Town Center, Credit Valley Hospital, Streetsville GO Station, StreetsvilleSecondary School,Shopping, Restaurants And Much-Much-More! This is an estate sale and being sold "as is, where is". Includes existing fridge, two(2)stove,Microwave, Dishwasher, Washer & Dryer, all light fixtures. Owned: Hot Water Tank, Furnace, A/CWindows(2013)Freshly Painted and Cleaned.
Property Details
Size
Parking
Build
Heating & Cooling
Utilities
Rooms
Living
10′4″ x 28′8″
Dining
10′4″ x 28′8″
Kitchen
10′0″ x 12′9″
Prim Bdrm
9′10″ x 10′9″
2nd Br
8′0″ x 11′1″
3rd Br
7′10″ x 13′3″
Ownership Details
Ownership
Taxes
Source
Listing Brokerage
For Sale Nearby
Sold Nearby

- 3
- 2

- 1,100 - 1,500 Sq. Ft.
- 4
- 2

- 2850 Sq. Ft.
- 3
- 4

- 3
- 2

- 5
- 3

- 1,500 - 2,000 Sq. Ft.
- 5
- 2

- 1,100 - 1,500 Sq. Ft.
- 4
- 2

- 4
- 2
Listing information provided in part by the Toronto Regional Real Estate Board for personal, non-commercial use by viewers of this site and may not be reproduced or redistributed. Copyright © TRREB. All rights reserved.
Information is deemed reliable but is not guaranteed accurate by TRREB®. The information provided herein must only be used by consumers that have a bona fide interest in the purchase, sale, or lease of real estate.








