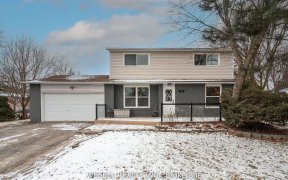


Welcome to this stunning(60 by 150) ft lot, a newly renovated bungalow raised in the heart of Central Newmarket! This exquisite home features 3+1 bedrooms and 3 bathrooms, perfect for families or anyone seeking ample living space, The open-concept design seamlessly blends the kitchen, living & dining areas, creating an inviting and modern...
Welcome to this stunning(60 by 150) ft lot, a newly renovated bungalow raised in the heart of Central Newmarket! This exquisite home features 3+1 bedrooms and 3 bathrooms, perfect for families or anyone seeking ample living space, The open-concept design seamlessly blends the kitchen, living & dining areas, creating an inviting and modern atmosphere, The main floor kitchen is a chef's dream, showcasing Samsung appliances, a double undermount sink,(24*47)quartz floor, porcelain counter backsplash, and pot lights, sound system, hardwood floors throughout the main floor, iron picket stairs, windows & doors have been replaced. Outside, you'll find stylish soffit lighting with a huge backyard, the property also features a long driveway of parking up to 4 cars. conveniently located within walking distance to parks, major Amenities, Yonge Street, Mal, Hospital, Transit, the GO Train, and Highways 400/404. great investment opportunity! A Must See! Stunning main floor with a separate entrance provides additional living space generating extra income property, with S/S(Fridge, Stove, Dishwasher) Double Sink , Washer & Dryer, glass shower in the bathroom, and gas fireplace.
Property Details
Size
Parking
Build
Heating & Cooling
Utilities
Rooms
Living
14′7″ x 18′4″
Dining
9′10″ x 10′9″
Kitchen
10′7″ x 16′5″
Prim Bdrm
11′10″ x 12′10″
2nd Br
10′4″ x 11′10″
3rd Br
8′0″ x 13′1″
Ownership Details
Ownership
Taxes
Source
Listing Brokerage
For Sale Nearby
Sold Nearby

- 4
- 3

- 4
- 2

- 5
- 3

- 1893 Sq. Ft.
- 4
- 3

- 3
- 2

- 4
- 2

- 4
- 2

- 5
- 3
Listing information provided in part by the Toronto Regional Real Estate Board for personal, non-commercial use by viewers of this site and may not be reproduced or redistributed. Copyright © TRREB. All rights reserved.
Information is deemed reliable but is not guaranteed accurate by TRREB®. The information provided herein must only be used by consumers that have a bona fide interest in the purchase, sale, or lease of real estate.








