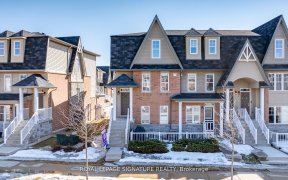


Welcome to this exquisitely renovated 3-bedroom, 2-bathroom townhome with very low condo fees! Nestled in a vibrant, family-oriented neighbourhood, this home boasts a single-car garage with direct access to the home, along with abundant visitor parking and extra street parking right in front of the complex. Step inside to appreciate the...
Welcome to this exquisitely renovated 3-bedroom, 2-bathroom townhome with very low condo fees! Nestled in a vibrant, family-oriented neighbourhood, this home boasts a single-car garage with direct access to the home, along with abundant visitor parking and extra street parking right in front of the complex. Step inside to appreciate the stunning renovations completed in September 2024. This home is truly move-in ready, awaiting your personal touch.The main level showcases an open-concept layout, with a freshly updated living and dining area featuring new flooring throughout. The spacious eat-in kitchen is a chef's delight, offering sleek granite countertops, a pantry for added storage, a stylish mosaic tile backsplash, and premium stainless steel appliances.Retreat to the primary bedroom, where you'll find new flooring, an expansive walk-in closet equipped with a custom organizer, and a private 3-piece ensuite bathroom. The lower level is bathed in natural light thanks to the oversized windows and includes two additional well-proportioned bedrooms, a cozy family room, another 3-piece bathroom, and a laundry room for your convenience.Further enhancements include modernized light fixtures, freshly applied Benjamin Moore paint, upgraded flooring throughout, new window coverings, and updated baseboards and trim. Ideally situated near top-notch amenities, including schools, parks, public transit, shopping centers, community hubs, and easy highway access, this home has it all. Don't miss out on this exceptional opportunity!
Property Details
Size
Parking
Condo
Condo Amenities
Build
Heating & Cooling
Rooms
Family
13′10″ x 12′2″
Prim Bdrm
12′4″ x 10′9″
Kitchen
9′1″ x 12′2″
2nd Br
8′5″ x 10′4″
3rd Br
8′5″ x 10′4″
Rec
10′9″ x 18′8″
Ownership Details
Ownership
Condo Policies
Taxes
Condo Fee
Source
Listing Brokerage
For Sale Nearby
Sold Nearby

- 1,200 - 1,399 Sq. Ft.
- 2
- 3

- 3
- 2

- 1,200 - 1,399 Sq. Ft.
- 2
- 3

- 1,200 - 1,399 Sq. Ft.
- 2
- 3

- 1,200 - 1,399 Sq. Ft.
- 2
- 3

- 1,200 - 1,399 Sq. Ft.
- 2
- 3

- 2
- 3

- 1,400 - 1,599 Sq. Ft.
- 3
- 2
Listing information provided in part by the Toronto Regional Real Estate Board for personal, non-commercial use by viewers of this site and may not be reproduced or redistributed. Copyright © TRREB. All rights reserved.
Information is deemed reliable but is not guaranteed accurate by TRREB®. The information provided herein must only be used by consumers that have a bona fide interest in the purchase, sale, or lease of real estate.








