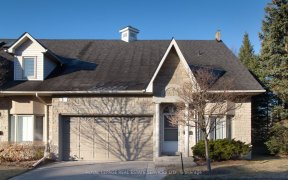


949 Cristina Court Offers A Rare Opportunity To Live In The Prestigious Rattray Marsh Neighbourhood, Just Steps From Lake Ontario. This Fully Renovated 2-Storey Family Home Sits On A 39x106 Ft. Lot, Blending Modern Elegance With Everyday Comfort In A Serene, Nature-Filled Setting. With 3,416 Sq. Ft. Of Total Living Space, The Home...
949 Cristina Court Offers A Rare Opportunity To Live In The Prestigious Rattray Marsh Neighbourhood, Just Steps From Lake Ontario. This Fully Renovated 2-Storey Family Home Sits On A 39x106 Ft. Lot, Blending Modern Elegance With Everyday Comfort In A Serene, Nature-Filled Setting. With 3,416 Sq. Ft. Of Total Living Space, The Home Features 4+1 Bedrooms And 4 Beautifully Designed Bathrooms. The Meticulously Landscaped Front Yard, Stone Walkway, And Exterior Sconce Lighting Enhance Curb Appeal. A Two-Car Garage And Private Driveway For Four Vehicles Provide Ample Parking.Inside, Engineered Hardwood Flooring, Custom Cabinetry, And Designer Lighting Create An Elegant Yet Inviting Atmosphere. Expansive Windows Flood The Space With Natural Light, Complemented By California Shutters. The Main Floor Is Ideal For Entertaining, Featuring A Spacious Living Room, Dining Area, And Family Room With A Gas Fireplace And Built-In Shelving. The Stunning Chefs Kitchen Boasts Quartz Countertops, A Waterfall Island, Premium Stainless-Steel Appliances, And Sleek Cabinetry.Upstairs, The Primary Suite Offers A Spa-Like Ensuite, Custom Walk-Through Closet, And Scenic Backyard Views. Three Additional Bedrooms Provide Ample Space, While A Renovated 4-Piece Bathroom Adds Convenience. The Fully Finished Lower Level Includes A Large Recreation Area, Extra Bedroom, And Abundant Storage, Making It Ideal For Guests Or Multi-Generational Living.Situated Near Top-Rated Schools Like Lorne Park Secondary, As Well As Meadow Wood Park, Credit Valley Golf And Rattray Marsh Conservation Area, This Home Offers Luxury, Convenience, And Nature In Perfect Harmony.
Property Details
Size
Parking
Lot
Build
Heating & Cooling
Utilities
Ownership Details
Ownership
Taxes
Source
Listing Brokerage
For Sale Nearby
Sold Nearby

- 5
- 4

- 2,500 - 3,000 Sq. Ft.
- 4
- 3

- 2,000 - 2,500 Sq. Ft.
- 5
- 4

- 3
- 3

- 5
- 3

- 1,800 - 1,999 Sq. Ft.
- 3
- 4

- 1,800 - 1,999 Sq. Ft.
- 2
- 2

- 1,800 - 1,999 Sq. Ft.
- 2
- 4
Listing information provided in part by the Toronto Regional Real Estate Board for personal, non-commercial use by viewers of this site and may not be reproduced or redistributed. Copyright © TRREB. All rights reserved.
Information is deemed reliable but is not guaranteed accurate by TRREB®. The information provided herein must only be used by consumers that have a bona fide interest in the purchase, sale, or lease of real estate.







