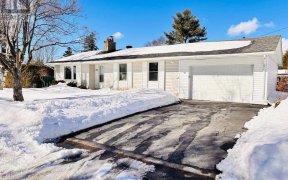


Amazing opportunity awaits with this 4bedroom home situated on a large corner lot in Riverside Park South! Conveniently located close to schools,parks,public transit,and Mooney's Bay, you definitely will love all the potential this home has to offer! The main level features a great size living room and a separate dining room area with...
Amazing opportunity awaits with this 4bedroom home situated on a large corner lot in Riverside Park South! Conveniently located close to schools,parks,public transit,and Mooney's Bay, you definitely will love all the potential this home has to offer! The main level features a great size living room and a separate dining room area with patio doors leading to the backyard.The bright and spacious kitchen offers a u-shaped workspace and an excellent size eating area that is perfect for entertaining family & friends also having patio doors leading out back.Upper level has a generous size primary bedroom,3 additional good size bedrooms all w/parquet flooring and the main bath.This home has been cared for and enjoyed for many years by the original owners and with your creative personal touch this can be a superior family home in a great neighbourhood. Under the carpet on the stairs is hardwood,under the carpet on the main level is tile.The windows on main and upper level are all triple pane.
Property Details
Size
Parking
Lot
Build
Rooms
Kitchen
9′8″ x 8′2″
Eating Area
10′3″ x 9′8″
Dining Rm
10′9″ x 9′3″
Living Rm
11′4″ x 17′2″
Partial Bath
4′5″ x 4′3″
Foyer
8′4″ x 5′4″
Ownership Details
Ownership
Taxes
Source
Listing Brokerage
For Sale Nearby
Sold Nearby

- 5
- 3

- 3
- 2

- 4
- 2

- 3
- 2

- 3
- 2

- 3
- 2

- 4
- 2

- 3
- 2
Listing information provided in part by the Ottawa Real Estate Board for personal, non-commercial use by viewers of this site and may not be reproduced or redistributed. Copyright © OREB. All rights reserved.
Information is deemed reliable but is not guaranteed accurate by OREB®. The information provided herein must only be used by consumers that have a bona fide interest in the purchase, sale, or lease of real estate.








