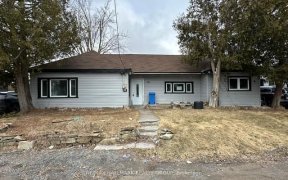


Stunning END unit bungalow located on a quiet street in Almonte's desirable Mill Run neighbourhood. Just inside from the covered porch you will find many features to love including a modern open concept floor plan with 2 bedrooms, 2 full bathrooms and large pantry fitted with main floor laundry hookup. Beautiful kitchen with ample...
Stunning END unit bungalow located on a quiet street in Almonte's desirable Mill Run neighbourhood. Just inside from the covered porch you will find many features to love including a modern open concept floor plan with 2 bedrooms, 2 full bathrooms and large pantry fitted with main floor laundry hookup. Beautiful kitchen with ample cupboard/counter space, pots/pans drawers, upgraded cabinetry, stainless steel appliances, huge breakfast bar & open to living/dining areas- great for hosting! Main floor also hosts primary bedroom with large en-suite including walk in shower with glass doors, spacious living and dining areas, huge windows fill the home with natural light and oversized backyard with ample space to entertain! The generous sized basement is awaiting your touch with huge windows and space to add 3rd bedroom & bathroom already roughed in. Driveway with room for 2 cars plus garage.Amazing location a close to downtown, shopping, restaurants and recreation., Flooring: Tile, Flooring: Laminate, Flooring: Carpet Wall To Wall
Property Details
Size
Parking
Build
Heating & Cooling
Utilities
Rooms
Primary Bedroom
13′7″ x 11′3″
Living Room
10′9″ x 12′2″
Dining Room
8′9″ x 12′2″
Kitchen
11′5″ x 12′2″
Bedroom
9′9″ x 9′5″
Bathroom
10′4″ x 7′11″
Ownership Details
Ownership
Taxes
Source
Listing Brokerage
For Sale Nearby

- 2,000 - 2,500 Sq. Ft.
- 4
- 3
Sold Nearby

- 3
- 3

- 3
- 2

- 2
- 2

- 1492 Sq. Ft.
- 3
- 2

- 2
- 2

- 4
- 3

- 5
- 4

- 5
- 4
Listing information provided in part by the Ottawa Real Estate Board for personal, non-commercial use by viewers of this site and may not be reproduced or redistributed. Copyright © OREB. All rights reserved.
Information is deemed reliable but is not guaranteed accurate by OREB®. The information provided herein must only be used by consumers that have a bona fide interest in the purchase, sale, or lease of real estate.






