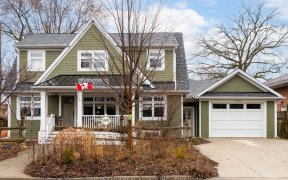


Cozy, Very Well Maintained Raised Bungalow In Established, Sought After Location! On Dead End Street W/School & Parks. Private "Oasis" Backyard W/Deck & Detached Garage. Separate Entry At Back! Many Examples Of Teardown & Redevelopment In Neighbourhood. Super Property To Live In W/Rent Out & Await Building "Dream" Home Or Investment!...
Cozy, Very Well Maintained Raised Bungalow In Established, Sought After Location! On Dead End Street W/School & Parks. Private "Oasis" Backyard W/Deck & Detached Garage. Separate Entry At Back! Many Examples Of Teardown & Redevelopment In Neighbourhood. Super Property To Live In W/Rent Out & Await Building "Dream" Home Or Investment! In-Law Suite Easy W/Sep Entry. Hardwood Floors, Custom Double Shower, 10 Mins To "Go" Train, 5 Min To Qew, Lake & Parks Loaded! All Window Coverings, Elfs, G.B.&E., Cair, S/S Appliances: Stove, Fridge, B/I D/W, Washer & Dryer. Garden Shed. See Reliance Contract (Full Protection). Shows Beautiful! Dutchcleaned & Move In Ready! Hot Water Tank (Rental)
Property Details
Size
Parking
Rooms
Living
11′3″ x 12′11″
Dining
8′6″ x 11′3″
Kitchen
11′9″ x 11′3″
Prim Bdrm
11′5″ x 8′7″
2nd Br
9′10″ x 8′0″
Br
11′7″ x 10′6″
Ownership Details
Ownership
Taxes
Source
Listing Brokerage
For Sale Nearby
Sold Nearby

- 5
- 4

- 4
- 2

- 5
- 5

- 5
- 3

- 3100 Sq. Ft.
- 5
- 5

- 2
- 1

- 2
- 1

- 2
- 2
Listing information provided in part by the Toronto Regional Real Estate Board for personal, non-commercial use by viewers of this site and may not be reproduced or redistributed. Copyright © TRREB. All rights reserved.
Information is deemed reliable but is not guaranteed accurate by TRREB®. The information provided herein must only be used by consumers that have a bona fide interest in the purchase, sale, or lease of real estate.








