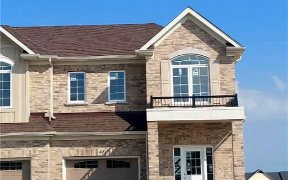
941 Millgrove Side Rd
Millgrove Side Rd, Rural Flamborough, Hamilton, ON, L0R 1V0



Newly Renovated Bungalow Sits On Massive 100' X 210' Lot. Mins To Qew And Centrally Located This Gem Offers New Ktchn, W/ S/S Applncs, Granite Tops With Breakfast Bar O/L Dinette And Family Rm With Decorative Fireplace. 2 Nice Sized Bedrms On Main Flr With New 4 Pc Bath. The Practical Layout Of Bsmnt Offers Rec Rm With Bar Area, Large...
Newly Renovated Bungalow Sits On Massive 100' X 210' Lot. Mins To Qew And Centrally Located This Gem Offers New Ktchn, W/ S/S Applncs, Granite Tops With Breakfast Bar O/L Dinette And Family Rm With Decorative Fireplace. 2 Nice Sized Bedrms On Main Flr With New 4 Pc Bath. The Practical Layout Of Bsmnt Offers Rec Rm With Bar Area, Large Bedrm, 3 Pc Bath And Nice Sized Laundry Rm. Furnace & Roof 2019. All Renos 2020-2021. Lrg 23X21 Insulated Garage / Workshop S/S Stove, Fridge, Dshwshr, Wshr & Dryer, Elect Frplc In Den, Tv Mount In Fam Rm, Window Coverings, Insulated Garage, Uv Wtr Sstm. Wtr Sftnr And Iron Remover Are Sold "As Is". Hwt Is Rental. Roof Furnace 2019 - Fire Place Is Decorative
Property Details
Size
Parking
Build
Rooms
Kitchen
12′9″ x 13′5″
Living
14′2″ x 21′4″
Prim Bdrm
10′2″ x 11′8″
Br
10′2″ x 12′10″
Sitting
13′1″ x 11′10″
Rec
8′10″ x 22′4″
Ownership Details
Ownership
Taxes
Source
Listing Brokerage
For Sale Nearby
Sold Nearby

- 2,500 - 3,000 Sq. Ft.
- 5
- 4

- 1,100 - 1,500 Sq. Ft.
- 3
- 2

- 1,500 - 2,000 Sq. Ft.
- 3
- 2

- 3
- 2

- 4
- 3

- 4
- 5

- 4
- 2

- 1,500 - 2,000 Sq. Ft.
- 4
- 2
Listing information provided in part by the Toronto Regional Real Estate Board for personal, non-commercial use by viewers of this site and may not be reproduced or redistributed. Copyright © TRREB. All rights reserved.
Information is deemed reliable but is not guaranteed accurate by TRREB®. The information provided herein must only be used by consumers that have a bona fide interest in the purchase, sale, or lease of real estate.







