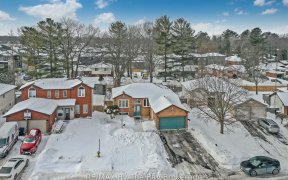
94 White Sands Way
White Sands Way, Wasaga Beach, Wasaga Beach, ON, L9Z 0E1



Lrg Fenced Lot Backing Onto Green Space. 2500 Sq.Ft. Of Fin Liv Space Including Full Bsmt. 3 Bdrms, & Modern Front Door. Foyer W/Grg Access, O/C Main Flr W/Blonde Oak Flrs, Newly Painted, 9 Ft Ceilings. Kitch W/Granite Counters, Backsplash, Din Area W/W/O To Backyard. Bsmt W/Above-Grade Windows, Rec Rm, Pool Table, Bar, & Rm To Add 1 Or 2...
Lrg Fenced Lot Backing Onto Green Space. 2500 Sq.Ft. Of Fin Liv Space Including Full Bsmt. 3 Bdrms, & Modern Front Door. Foyer W/Grg Access, O/C Main Flr W/Blonde Oak Flrs, Newly Painted, 9 Ft Ceilings. Kitch W/Granite Counters, Backsplash, Din Area W/W/O To Backyard. Bsmt W/Above-Grade Windows, Rec Rm, Pool Table, Bar, & Rm To Add 1 Or 2 Bdrms. 3 Pc Bath, Lndry, & Storage. Deck, Patio, Golf Green, Hot Tub, Garden Shed, 2nd Deck Space & Irrigation System. Incl: Fridge, Stove, Washer, Dryer, Grg Opener X2, Remote Access, Elf's, Window Coverings, Hot Tub, Bar, Pool Table, Grg Freezer, Gas Fp, Alarm(Rental For Service), Gas Mosquito Repellant, Doorbell Camera, Irrigation System
Property Details
Size
Parking
Build
Rooms
Living
16′2″ x 11′10″
Dining
10′3″ x 10′5″
Kitchen
11′0″ x 11′5″
Prim Bdrm
15′2″ x 13′9″
Br
9′1″ x 10′2″
Den
15′2″ x 10′6″
Ownership Details
Ownership
Taxes
Source
Listing Brokerage
For Sale Nearby

- 6
- 4
Sold Nearby
- 2
- 2
- 4
- 3

- 2,000 - 2,500 Sq. Ft.
- 4
- 3

- 3
- 3

- 5
- 3

- 2,000 - 2,500 Sq. Ft.
- 4
- 3

- 4
- 3

- 5
- 3
Listing information provided in part by the Toronto Regional Real Estate Board for personal, non-commercial use by viewers of this site and may not be reproduced or redistributed. Copyright © TRREB. All rights reserved.
Information is deemed reliable but is not guaranteed accurate by TRREB®. The information provided herein must only be used by consumers that have a bona fide interest in the purchase, sale, or lease of real estate.






