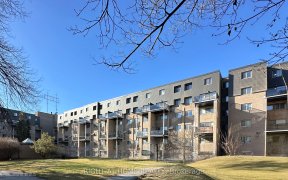
94 Spire Hillway
Spire Hillway, North York, Toronto, ON, M2H 3A6



**Bigger & Better, In A Safer Neighborhood By Popular Demand ** This Semi-Like End Unit Townhouse, Updated From Top To Bottom, Freshly Painted, With Moulded & Smooth Ceilings ** Featuring A Family Sized Kitchen With Eat-in Area, Customized Cabinetry With Lots of Storage, Quartz Counter Tops, Backsplash and An Island; A Spacious and Bright...
**Bigger & Better, In A Safer Neighborhood By Popular Demand ** This Semi-Like End Unit Townhouse, Updated From Top To Bottom, Freshly Painted, With Moulded & Smooth Ceilings ** Featuring A Family Sized Kitchen With Eat-in Area, Customized Cabinetry With Lots of Storage, Quartz Counter Tops, Backsplash and An Island; A Spacious and Bright Living Room W/ 10Ft Ceiling, And A 3pcs Master Ensuite ** Quiet Complex With No Through Traffic ** Proximity To TTC And Shoppings Yet Away From The Busy Road ** Close To Parks, Trails, And Much More ** Building Has An Outdoor Swimming Pool, Ample Visitor Parking ** The Best Part? Short Walking Distance To Renowned Schools: Arbor Glen P.S, AndA.Y JACKSON ** A Wonderful Family-Orientated Community To Grow Your Family ** So Do Not Miss Out This Great Opportunity
Property Details
Size
Parking
Condo
Condo Amenities
Build
Heating & Cooling
Rooms
Kitchen
10′0″ x 18′0″
Living
11′1″ x 18′0″
Dining
8′11″ x 12′8″
Prim Bdrm
11′10″ x 15′1″
2nd Br
8′11″ x 13′9″
3rd Br
8′11″ x 10′2″
Ownership Details
Ownership
Condo Policies
Taxes
Condo Fee
Source
Listing Brokerage
For Sale Nearby
Sold Nearby

- 3
- 3

- 1,200 - 1,399 Sq. Ft.
- 3
- 3

- 1,800 - 1,999 Sq. Ft.
- 3
- 3

- 1,600 - 1,799 Sq. Ft.
- 4
- 3

- 3
- 3

- 4
- 3

- 1,200 - 1,399 Sq. Ft.
- 5
- 3

- 3
- 3
Listing information provided in part by the Toronto Regional Real Estate Board for personal, non-commercial use by viewers of this site and may not be reproduced or redistributed. Copyright © TRREB. All rights reserved.
Information is deemed reliable but is not guaranteed accurate by TRREB®. The information provided herein must only be used by consumers that have a bona fide interest in the purchase, sale, or lease of real estate.







