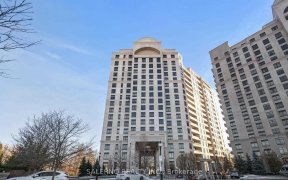


Gorgeous Cozy Sun-Filled Professionally and Tastefully Recently Fully Renovated Freehold Home On A Quite Street In The Desirable Heart Of Maple. Functional Living Room Open Concept Layout with Lots Of Day Light, Smooth Ceiling On Main Floor. Contemporary High-Quality Upgrades With All Newly Replaced Windows, Wide Plank Engineering...
Gorgeous Cozy Sun-Filled Professionally and Tastefully Recently Fully Renovated Freehold Home On A Quite Street In The Desirable Heart Of Maple. Functional Living Room Open Concept Layout with Lots Of Day Light, Smooth Ceiling On Main Floor. Contemporary High-Quality Upgrades With All Newly Replaced Windows, Wide Plank Engineering Floors Throughout and Solid Matching Oak Staircase With Wrought Iron Pickets, Modern Custom Kitchen With White Cabinets, Quartz C-Top, Backsplash And Stainless Steel Appliances, Generous Primary Bedroom With Walk In Closet and Elegant Stylish Ensuite With High-End Tiles And Glass Shower Door. Two Full Bathroom Upstairs and Closets In Every Bedroom Are Excellent Value Added Features Of This Home. Finished Basement With Recreational, Study Rooms and Even Space For A Fitness. Excellent Location Minutes To Highway 400 , Access To Transportation, Vaughan Mills Mall, Parks & High Reputable Michael Cranny PS and Maple High Schools. Great Family Neighbourhood. Stainless Steel LG Fridge, S/S B/I Dishwasher, S/S Stove. Washer, Dryer, All Electric Light Fixtures, All Window Coverings, Gdo & Remote, Furnace, Central Air Conditioner, Hot Water Tank, New Entrance Door.
Property Details
Size
Parking
Build
Heating & Cooling
Utilities
Rooms
Family
15′3″ x 16′11″
Kitchen
7′11″ x 10′11″
Breakfast
7′10″ x 8′2″
Prim Bdrm
10′3″ x 16′11″
2nd Br
7′11″ x 10′11″
3rd Br
9′8″ x 10′1″
Ownership Details
Ownership
Taxes
Source
Listing Brokerage
For Sale Nearby
Sold Nearby

- 3
- 3

- 3
- 4

- 3
- 3

- 3
- 3

- 3
- 3

- 3
- 3

- 3
- 3

- 5
- 3
Listing information provided in part by the Toronto Regional Real Estate Board for personal, non-commercial use by viewers of this site and may not be reproduced or redistributed. Copyright © TRREB. All rights reserved.
Information is deemed reliable but is not guaranteed accurate by TRREB®. The information provided herein must only be used by consumers that have a bona fide interest in the purchase, sale, or lease of real estate.








