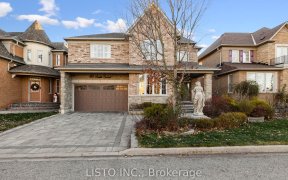
94 Oswell Drive
Oswell Drive, Northeast Ajax, Ajax, ON, L1Z 0L5



Beautiful Detached Home W Balcony To Enjoy The Nature. Build By Menkes, Hopper Model As Per Seller Approx 2300 Sq Ft, 4 Bdr Spacious Home With 3 Wrms. Balcony,Freshly Painted.Lots Of Upgs.Granite Counter Top In The Kitc, S/S App, Hardwood Floors Thr/Out The House, Mast Br Has 5Pc Ens & W/I Closet.Walk To Pub School/Fr School, Park, Durham...
Beautiful Detached Home W Balcony To Enjoy The Nature. Build By Menkes, Hopper Model As Per Seller Approx 2300 Sq Ft, 4 Bdr Spacious Home With 3 Wrms. Balcony,Freshly Painted.Lots Of Upgs.Granite Counter Top In The Kitc, S/S App, Hardwood Floors Thr/Out The House, Mast Br Has 5Pc Ens & W/I Closet.Walk To Pub School/Fr School, Park, Durham Trans, Close To 401 Taunton,Shop,& Much More.Landscaping Round The House With Extended Parking.Garage Access From Inside. Hardwood Floor Throughout , Freshly Painted, S/S: Fridge, Stove, Dishwasher, Washer And Dryer, Window Covering & All Upgraded Light Fixtures & Chandelier, Gas Fireplace, Central Vac, Garage Access From Inside W/ Remotes. No Side Walk.
Property Details
Size
Parking
Build
Rooms
Living
11′7″ x 21′5″
Dining
11′7″ x 21′5″
Family
13′9″ x 15′3″
Kitchen
10′0″ x 10′8″
Breakfast
10′0″ x 10′8″
Prim Bdrm
14′3″ x 17′2″
Ownership Details
Ownership
Taxes
Source
Listing Brokerage
For Sale Nearby
Sold Nearby

- 2,500 - 3,000 Sq. Ft.
- 4
- 3

- 1,500 - 2,000 Sq. Ft.
- 4
- 3

- 4
- 4

- 2,500 - 3,000 Sq. Ft.
- 5
- 4

- 5
- 4

- 3
- 3

- 4
- 4

- 6
- 4
Listing information provided in part by the Toronto Regional Real Estate Board for personal, non-commercial use by viewers of this site and may not be reproduced or redistributed. Copyright © TRREB. All rights reserved.
Information is deemed reliable but is not guaranteed accurate by TRREB®. The information provided herein must only be used by consumers that have a bona fide interest in the purchase, sale, or lease of real estate.







