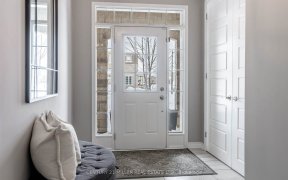


Skip Condo Fees And Get Into This Gorgeous Townhouse! Located In The Popular Ford Neighbourhood Known For Escarpment Views, Many Schools, Parks, Velodrome, And Walking Paths, There Is No Shortage Of Neighbourhood To Explore. Great Commuter Access To Burlington/407 And 401 With Up Coming Tremaine Overpass. Full Of Beautiful Upgrades This...
Skip Condo Fees And Get Into This Gorgeous Townhouse! Located In The Popular Ford Neighbourhood Known For Escarpment Views, Many Schools, Parks, Velodrome, And Walking Paths, There Is No Shortage Of Neighbourhood To Explore. Great Commuter Access To Burlington/407 And 401 With Up Coming Tremaine Overpass. Full Of Beautiful Upgrades This Home Is Move-In Ready. The Upgraded Kitchen Has Crisp White Cabinets, Quartz, Breakfast Bar, Under Mounted Lighting (Led With Colour Options), And More, All Open To The Living Space. Enjoy Other Highlights Such As California Shutters, Laminate And An Abundance Of Storage Throughout, Neutral Colour Palette, Upgraded Laundry Nook And Balcony - Perfect For Bbqing Or Relaxing After A Long Day. Take The Hardwood Stairs To The Top Floor Where You Will Find An Oversized Primary Suite That Fits Your King Sized Bed With His And Her Closets And A Beautifully Upgraded 3 Pc Ensuite. The Additional Bedrooms Are Generously Sized. This One Is A Must See! One Of Milton's Newer Neighbourhoods, The Ford Community Continues To Gain Popularity With Newly Built Homes, Parks And Schools. The Neighbourhood Has Been Masterfully Planned To Offer A Great Mix Of Amenities And Greenspace.
Property Details
Size
Parking
Build
Heating & Cooling
Utilities
Rooms
Office
10′4″ x 15′5″
Utility
6′0″ x 2′9″
Living
15′3″ x 12′2″
Dining
11′3″ x 10′9″
Kitchen
9′8″ x 10′9″
Bathroom
6′3″ x 2′11″
Ownership Details
Ownership
Taxes
Source
Listing Brokerage
For Sale Nearby
Sold Nearby

- 1,500 - 2,000 Sq. Ft.
- 2
- 3

- 1,500 - 2,000 Sq. Ft.
- 4
- 3

- 1,100 - 1,500 Sq. Ft.
- 3
- 3

- 1,500 - 2,000 Sq. Ft.
- 3
- 3

- 3
- 3

- 3
- 3

- 3
- 3

- 1,100 - 1,500 Sq. Ft.
- 4
- 3
Listing information provided in part by the Toronto Regional Real Estate Board for personal, non-commercial use by viewers of this site and may not be reproduced or redistributed. Copyright © TRREB. All rights reserved.
Information is deemed reliable but is not guaranteed accurate by TRREB®. The information provided herein must only be used by consumers that have a bona fide interest in the purchase, sale, or lease of real estate.








