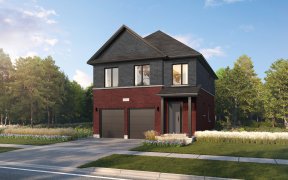


Effortless Living in North Whitby: Discover the essence of modern practicality in this linked haven. Starting with curb appeal, The brand new landscaped front walkway sets the stage for a functional home with 3 beds, 3 baths. Embrace the spacious main floor featuring two living spaces, a gas fireplace, and an open concept kitchen with...
Effortless Living in North Whitby: Discover the essence of modern practicality in this linked haven. Starting with curb appeal, The brand new landscaped front walkway sets the stage for a functional home with 3 beds, 3 baths. Embrace the spacious main floor featuring two living spaces, a gas fireplace, and an open concept kitchen with stainless steel appliances and a centre island. Hardwood floors ensure durability and easy upkeep while the garage access and 2nd-floor laundry add convenience. Unwind in the large primary bedroom with 4pc ensuite and walk-in closet. The landscaped backyard with pergola offers a serene retreat. With an Updated Furnace, Air Conditioner, and Roof, this home is move-in ready. Conveniently located Just steps from McKinney Park & Splash pad, Farm Boy Shopping Centre & All That North Whitby Has To Offer. Perfect for commuters just minutes from Hwy 407, 412 and 401 exits effortless living at its best. Furnace (17'), Air Conditioner (20'), Roof (15') EcoBee Thermostat, CVAC, 2 car parking with additional spot in the garage, no sidewalk
Property Details
Size
Parking
Build
Heating & Cooling
Utilities
Rooms
Kitchen
19′11″ x 9′2″
Breakfast
19′11″ x 9′2″
Family
13′3″ x 14′6″
Living
8′10″ x 15′7″
Br
15′1″ x 13′9″
2nd Br
12′9″ x 9′11″
Ownership Details
Ownership
Taxes
Source
Listing Brokerage
For Sale Nearby
Sold Nearby

- 3
- 3

- 4
- 3

- 3
- 2

- 3
- 3

- 3
- 3

- 3
- 3

- 2,000 - 2,500 Sq. Ft.
- 4
- 4

- 5
- 4
Listing information provided in part by the Toronto Regional Real Estate Board for personal, non-commercial use by viewers of this site and may not be reproduced or redistributed. Copyright © TRREB. All rights reserved.
Information is deemed reliable but is not guaranteed accurate by TRREB®. The information provided herein must only be used by consumers that have a bona fide interest in the purchase, sale, or lease of real estate.








