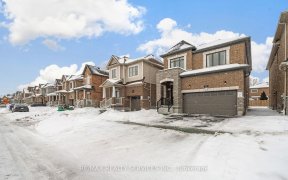


No Condo Fees!!! Welcome To 94 Fairgreen Close Located In The Sought-After North Galt Area. Move-In Condition. Just Minutes From Hwy 401 And In A Great Neighbourhood Close To Schools, Parks And Amenities. Many Updates To This Home Over The Years. Main Floor Offers A Walkout To A Large Private Backyard With A Fully Fenced Yard, Finished...
No Condo Fees!!! Welcome To 94 Fairgreen Close Located In The Sought-After North Galt Area. Move-In Condition. Just Minutes From Hwy 401 And In A Great Neighbourhood Close To Schools, Parks And Amenities. Many Updates To This Home Over The Years. Main Floor Offers A Walkout To A Large Private Backyard With A Fully Fenced Yard, Finished Deck And Great Space For The Kids Or Pets. Parking For 3 Vehicles, Single Car Garage Attached With An Asphalt Driveway.
Property Details
Size
Parking
Rooms
Kitchen
23′2″ x 36′1″
Dining
26′3″ x 29′6″
Living
36′1″ x 42′7″
Prim Bdrm
33′1″ x 39′5″
2nd Br
29′7″ x 29′8″
Bathroom
Bathroom
Ownership Details
Ownership
Taxes
Source
Listing Brokerage
For Sale Nearby
Sold Nearby

- 700 - 1,100 Sq. Ft.
- 2
- 1

- 1,100 - 1,500 Sq. Ft.
- 3
- 2

- 4
- 4

- 1,100 - 1,500 Sq. Ft.
- 3
- 2

- 4
- 4

- 6
- 4

- 2,500 - 3,000 Sq. Ft.
- 6
- 4

- 1,500 - 2,000 Sq. Ft.
- 4
- 3
Listing information provided in part by the Toronto Regional Real Estate Board for personal, non-commercial use by viewers of this site and may not be reproduced or redistributed. Copyright © TRREB. All rights reserved.
Information is deemed reliable but is not guaranteed accurate by TRREB®. The information provided herein must only be used by consumers that have a bona fide interest in the purchase, sale, or lease of real estate.








