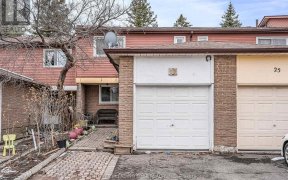
94 Crittenden Square
Crittenden Square, Scarborough, Toronto, ON, M1B 1V1



Over $200K In Renovations To The Finest Detail. New Renos Incl. New Attic Insulation, 3 Wahsrms W/Speakers, New Stairs, Skylight (All 2018). New Custom Designed Kitchen, Siding, Windows, Roof, Hardwood(2 Fls) & Laminate (Basmt), Central Vac, Nest Doorbell & Smart Thermostat, Lorex Surveillance (All 2019). New Interlock Patio Stone Fence,...
Over $200K In Renovations To The Finest Detail. New Renos Incl. New Attic Insulation, 3 Wahsrms W/Speakers, New Stairs, Skylight (All 2018). New Custom Designed Kitchen, Siding, Windows, Roof, Hardwood(2 Fls) & Laminate (Basmt), Central Vac, Nest Doorbell & Smart Thermostat, Lorex Surveillance (All 2019). New Interlock Patio Stone Fence, Gazebo & Garden Bed (All 2021). Front Door(2022). Pot-Lights, Dining Bench, Accent Tv Wall/Storage. A Must See! Fridge, Stove, B/I Dishwasher, B/I Microwave, Washer & Dryer. Window Blinds, All Electric Light Fixtures, Nest Doorbell, Thermostat And Lorex Surveillance System, Gazebo Exclude: Water Softener, Reverse Osmosis And Uv Air Filter
Property Details
Size
Parking
Build
Rooms
Living
11′10″ x 17′10″
Dining
9′3″ x 12′2″
Kitchen
9′6″ x 11′8″
Prim Bdrm
11′1″ x 17′11″
2nd Br
10′11″ x 12′11″
3rd Br
8′11″ x 8′11″
Ownership Details
Ownership
Taxes
Source
Listing Brokerage
For Sale Nearby
Sold Nearby

- 5
- 2

- 5
- 3

- 6
- 2

- 1,100 - 1,500 Sq. Ft.
- 6
- 3

- 5
- 2

- 5
- 2

- 4
- 3

- 5
- 3
Listing information provided in part by the Toronto Regional Real Estate Board for personal, non-commercial use by viewers of this site and may not be reproduced or redistributed. Copyright © TRREB. All rights reserved.
Information is deemed reliable but is not guaranteed accurate by TRREB®. The information provided herein must only be used by consumers that have a bona fide interest in the purchase, sale, or lease of real estate.







