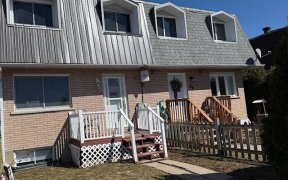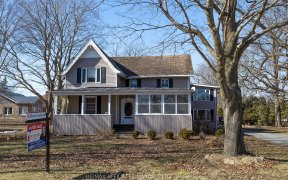


Clean, economic and affordable home makes a lovely choice for first time buyers or a great addition to an investment portfolio. A generous entryway with handy closet space welcomes you into the home and leads to a bright and spacious living room, a modern open concept space that flows well into the combined kitchen/dining space at the...
Clean, economic and affordable home makes a lovely choice for first time buyers or a great addition to an investment portfolio. A generous entryway with handy closet space welcomes you into the home and leads to a bright and spacious living room, a modern open concept space that flows well into the combined kitchen/dining space at the back with a patio door providing convenient access to a private deck and fenced yard. Upstairs you'll find three bedrooms including a large primary bed and full family bathroom - lots of space for kids or a home office. The partially finished basement includes laundry space, a rec-room area and a separate den/office great for hobbies or additional storage. A great opportunity for a clean, updated home - whether you want to stop paying rent or start charging it! Offers presented Wednesday April 28th however Seller reserves right to review and may accept pre-emptive offers.
Property Details
Size
Parking
Lot
Build
Rooms
Living Rm
10′7″ x 17′11″
Dining Rm
9′10″ x 8′0″
Kitchen
8′0″ x 8′9″
Primary Bedrm
14′1″ x 9′11″
Bedroom
11′8″ x 7′9″
Bedroom
8′11″ x 7′8″
Ownership Details
Ownership
Taxes
Source
Listing Brokerage
For Sale Nearby
Sold Nearby

- 3
- 1

- 3
- 1

- 3
- 2

- 2
- 2

- 3
- 3

- 3
- 2

- 5
- 2

- 2
- 2
Listing information provided in part by the Ottawa Real Estate Board for personal, non-commercial use by viewers of this site and may not be reproduced or redistributed. Copyright © OREB. All rights reserved.
Information is deemed reliable but is not guaranteed accurate by OREB®. The information provided herein must only be used by consumers that have a bona fide interest in the purchase, sale, or lease of real estate.








