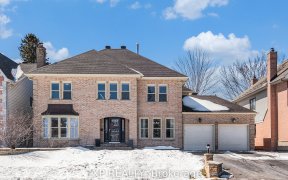


Magazine worthy 4 bdrm, 2.5 bath, & dbl. attached garage w inside entry to the home. Charming front porch is a great spot to welcome guests into this extraordinary home. The entryway greets you w/beautiful tile flooring & a closet for storage, & carpeted stairs leading to second level. The lg dining room is flooded w/natural light and...
Magazine worthy 4 bdrm, 2.5 bath, & dbl. attached garage w inside entry to the home. Charming front porch is a great spot to welcome guests into this extraordinary home. The entryway greets you w/beautiful tile flooring & a closet for storage, & carpeted stairs leading to second level. The lg dining room is flooded w/natural light and boasts gorgeous hdwd flooring. The open-concept kitchen is a chef's dream, complete w highend SS appliances, Quartz countertops, a large island, & ample storage space in the stunning cupboards. Sliding patio doors off the kitchen provide access to outdoor oasis, which features an inground pool, gazebo, & deck. Family room, just off of the kitchen, is cozy & inviting, w gas fireplace & more hardwood flooring. The second floor boasts hardwood flooring throughout & plenty of natural light in each bedroom. The primary bedroom features a 4-piece ensuite.
Property Details
Size
Parking
Lot
Build
Heating & Cooling
Utilities
Rooms
Primary Bedrm
12′11″ x 14′1″
Dining Rm
9′0″ x 12′5″
Living Rm
10′0″ x 12′5″
Walk-In Closet
4′1″ x 8′0″
Bedroom
9′3″ x 12′0″
Family Rm
11′4″ x 16′9″
Ownership Details
Ownership
Taxes
Source
Listing Brokerage
For Sale Nearby
Sold Nearby

- 3
- 3

- 3
- 4

- 3
- 3

- 3
- 3

- 5
- 4

- 3
- 3

- 1,585 Sq. Ft.
- 3
- 3

- 3
- 3
Listing information provided in part by the Ottawa Real Estate Board for personal, non-commercial use by viewers of this site and may not be reproduced or redistributed. Copyright © OREB. All rights reserved.
Information is deemed reliable but is not guaranteed accurate by OREB®. The information provided herein must only be used by consumers that have a bona fide interest in the purchase, sale, or lease of real estate.








