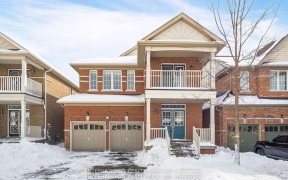


Welcome to this stunning, modern 2-bedroom, 2-bathroom townhouse, ideally located for convenience and comfort, with access to excellent local schools, making it perfect for families. Step inside through the spacious front entryway, which offers a double closet and direct access to the garage, perfect for a work-from-home setup or...
Welcome to this stunning, modern 2-bedroom, 2-bathroom townhouse, ideally located for convenience and comfort, with access to excellent local schools, making it perfect for families. Step inside through the spacious front entryway, which offers a double closet and direct access to the garage, perfect for a work-from-home setup or versatile entry space. The bright, open-concept second floor features a large living room with beautiful hardwood floors and a walk-out balcony where you can barbecue year-round. The open kitchen boasts rich dark oak cabinets, elegant quartz countertops, a subway tile backsplash, and a cozy eat-in area, ideal for entertaining. On the third floor, enjoy hardwood floors throughout, with a large primary bedroom that includes his-and-hers closets and access to a semi-ensuite 5-piece bathroom. The spacious second bedroom completes the upper level, offering comfort and flexibility. Additional highlights include California shutters and modern pot lights throughout. Enjoy extremely low maintenance costs, with a hot water tank rental of $42.91 per month and a condo fee of only $95.56, covering snow removal and common elements. The newly installed roof (July2024) comes with a manufacturer warranty, and Done-Right Roofing provides a 10-year warranty on workmanship and labor. Located near great schools, this townhouse truly blends style, functionality, and a prime location-don't miss your chance to make it your own! SS Stove, SS Fridge, SS Dishwasher, Washer, Dryer, All ELFS, All Window coverings,
Property Details
Size
Parking
Build
Heating & Cooling
Utilities
Rooms
Living
11′11″ x 14′6″
Dining
7′2″ x 9′1″
Kitchen
8′5″ x 9′1″
Laundry
5′9″ x 6′1″
Prim Bdrm
11′8″ x 12′9″
2nd Br
9′1″ x 13′4″
Ownership Details
Ownership
Taxes
Source
Listing Brokerage
For Sale Nearby
Sold Nearby

- 1,100 - 1,500 Sq. Ft.
- 3
- 2

- 3
- 2

- 2
- 2

- 1,500 - 2,000 Sq. Ft.
- 4
- 3

- 1,100 - 1,500 Sq. Ft.
- 3
- 2

- 1,100 - 1,500 Sq. Ft.
- 2
- 2

- 1,500 - 2,000 Sq. Ft.
- 3
- 3

- 1,100 - 1,500 Sq. Ft.
- 3
- 2
Listing information provided in part by the Toronto Regional Real Estate Board for personal, non-commercial use by viewers of this site and may not be reproduced or redistributed. Copyright © TRREB. All rights reserved.
Information is deemed reliable but is not guaranteed accurate by TRREB®. The information provided herein must only be used by consumers that have a bona fide interest in the purchase, sale, or lease of real estate.








