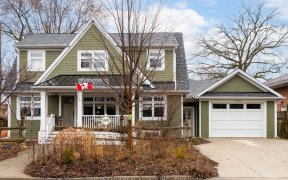


Beautiful 2 Year Old Biocca Homes Custom Built Detached Sits On A Corner Lot In The Desirable Lakeview Community W/ 3,180 Sq.Ft Total Living Space. Soaring 9' Ceilings On Main & Open Concept Living W/ Tons Of Natural Light Complete W/ Hardwood Floors. Main Floor Den Can Be Used As Bedroom. Gorgeous Kitchen W/ Large Island, S/S Appliances...
Beautiful 2 Year Old Biocca Homes Custom Built Detached Sits On A Corner Lot In The Desirable Lakeview Community W/ 3,180 Sq.Ft Total Living Space. Soaring 9' Ceilings On Main & Open Concept Living W/ Tons Of Natural Light Complete W/ Hardwood Floors. Main Floor Den Can Be Used As Bedroom. Gorgeous Kitchen W/ Large Island, S/S Appliances & Quartz Counters. Stylish Modern E.L.F's, Primary W/ 2 W/I Closets & 4-Piece Ensuite. Finished Basement W/ 3-Piece Bath. Fully Fenced Yard Perfect For Entertaining W/ 4 Season Swim Spa (2021) & Upgraded Cover (2021). Top Down Bottom Up Blinds Thru-Out. 200Amp Service To The Home + Tarion Warranty! Nothing To Do Here But Move In!
Property Details
Size
Parking
Build
Rooms
Living
14′11″ x 15′3″
Dining
8′9″ x 14′4″
Kitchen
10′2″ x 14′4″
Den
7′3″ x 10′2″
Laundry
5′10″ x 10′2″
Prim Bdrm
14′2″ x 14′6″
Ownership Details
Ownership
Taxes
Source
Listing Brokerage
For Sale Nearby
Sold Nearby

- 2,500 - 3,000 Sq. Ft.
- 3
- 4

- 3
- 2

- 1,100 - 1,500 Sq. Ft.
- 4
- 2

- 3
- 2

- 3,500 - 5,000 Sq. Ft.
- 6
- 5

- 4
- 2

- 3
- 2

- 5
- 3
Listing information provided in part by the Toronto Regional Real Estate Board for personal, non-commercial use by viewers of this site and may not be reproduced or redistributed. Copyright © TRREB. All rights reserved.
Information is deemed reliable but is not guaranteed accurate by TRREB®. The information provided herein must only be used by consumers that have a bona fide interest in the purchase, sale, or lease of real estate.








