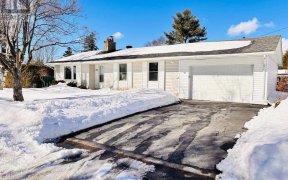


Flooring: Tile, Flooring: Hardwood, Executive townhouse in sought-after Riverside Park. The main floor of this stunning home presents a well designed layout. Large entry way, convenient powder room, & mirrored closets set the stage. The stylish two-toned kitchen boasts ample cabinetry, a bay window, and view of the front yard. The living...
Flooring: Tile, Flooring: Hardwood, Executive townhouse in sought-after Riverside Park. The main floor of this stunning home presents a well designed layout. Large entry way, convenient powder room, & mirrored closets set the stage. The stylish two-toned kitchen boasts ample cabinetry, a bay window, and view of the front yard. The living area, bathed in natural light from large window/door, offers an ideal space to unwind by the gas fireplace. The adjacent dining room facilitates easy entertaining. Upstairs reveals three generously sized bedrooms, full bathroom. The primary bedroom features wall-to-wall closets. Hardwood flooring graces both the main and second levels. The lower level welcomes you with a freshly finished family room with laminate floors, storage, & laundry area. Step outside to a patio and immerse yourself in the garden or bask in the sun, fully fenced. This townhouse strikes the perfect balance between privacy & accessibility. Enjoy proximity to Mooney's Bay beach/Park, Carleton University, and more. .
Property Details
Size
Parking
Build
Heating & Cooling
Utilities
Rooms
Living Room
11′5″ x 19′2″
Dining Room
7′11″ x 13′11″
Kitchen
10′2″ x 11′5″
Bathroom
4′2″ x 4′10″
Primary Bedroom
10′2″ x 13′10″
Bedroom
10′3″ x 11′5″
Ownership Details
Ownership
Taxes
Source
Listing Brokerage
For Sale Nearby
Sold Nearby

- 3
- 2

- 3
- 2

- 3
- 2

- 3
- 2

- 3
- 2

- 4
- 2

- 3
- 2

- 2
- 2
Listing information provided in part by the Ottawa Real Estate Board for personal, non-commercial use by viewers of this site and may not be reproduced or redistributed. Copyright © OREB. All rights reserved.
Information is deemed reliable but is not guaranteed accurate by OREB®. The information provided herein must only be used by consumers that have a bona fide interest in the purchase, sale, or lease of real estate.








