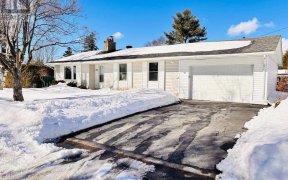


OPEN HOUSE SATURDAY 1-3. WOW! What a location! Close to Mooney's Bay, Shopping, Transit. Lovely home in the heart of the City. Beautifully updated three bedroom home features hardwood floors on both levels. Bright Living Room with elegant Corner Gas Fireplace & Huge Triple window/Patio Door leading to an Oversized Fully Fenced Yard....
OPEN HOUSE SATURDAY 1-3. WOW! What a location! Close to Mooney's Bay, Shopping, Transit. Lovely home in the heart of the City. Beautifully updated three bedroom home features hardwood floors on both levels. Bright Living Room with elegant Corner Gas Fireplace & Huge Triple window/Patio Door leading to an Oversized Fully Fenced Yard. Dining Room offers ample room for Full Dining Set. Fantastic Kitchen with loads of cabinets, Double Window and a Pass-through to Dining Room. Generous Bedrooms - all with double windows. Updated Main Bath with Glass Door Shower, Two Sinks & Large Linen Closet. Fully Finished Rec Room with Vinyl Flooring - Great for Movies or Exercising. Easy in/out of Parking with entrance on Thorndale. Furnace/AC/ HWT - 2019, Large patio Window/Door - 2021, Windows & Front Door - 2016, Basement Flooring - 2018, Stove, Dishwasher - 2022, Rear Awning - 2019. Assoc. Fee covers snow removal & lawn care in common areas. No conveyance of offers prior to 6:00 p.m. Monday May 16
Property Details
Size
Parking
Lot
Build
Rooms
Living room/Fireplace
10′9″ x 19′3″
Dining Rm
8′0″ x 10′8″
Kitchen
10′3″ x 11′3″
Bath 2-Piece
4′9″ x 5′2″
Primary Bedrm
10′4″ x 14′3″
Bedroom
10′4″ x 13′9″
Ownership Details
Ownership
Taxes
Source
Listing Brokerage
For Sale Nearby
Sold Nearby

- 3
- 2

- 3
- 2

- 3
- 2

- 3
- 2

- 3
- 2

- 4
- 2

- 3
- 2

- 2
- 2
Listing information provided in part by the Ottawa Real Estate Board for personal, non-commercial use by viewers of this site and may not be reproduced or redistributed. Copyright © OREB. All rights reserved.
Information is deemed reliable but is not guaranteed accurate by OREB®. The information provided herein must only be used by consumers that have a bona fide interest in the purchase, sale, or lease of real estate.








