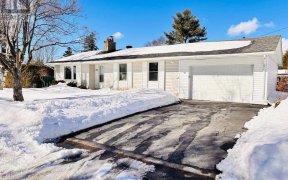


Charming bungalow in highly desirable Riverside Park! This great home is on a huge corner lots in a quiet established neighborhood. With great curb appeal this home welcomes you into a bright and open living/dining room, updated eat-in kitchen with stone counter tops. Three great sized bedrooms with hardwood floor throughout the main...
Charming bungalow in highly desirable Riverside Park! This great home is on a huge corner lots in a quiet established neighborhood. With great curb appeal this home welcomes you into a bright and open living/dining room, updated eat-in kitchen with stone counter tops. Three great sized bedrooms with hardwood floor throughout the main floor. Newly renovated full bathroom. Spacious lower level with Rec room, a 4th bedroom, den and second bathroom. This amazing home has so much to offer on the inside and just keeps on giving on the outside! The yard will blow you away! Enjoy the warm summer days in this great fenced yard that wraps around the home to offer many seating options including a beautiful new deck and gazebo. Roof 2010, Furnace 2013, Central air 2013. Welcome home!
Property Details
Size
Parking
Lot
Build
Heating & Cooling
Utilities
Rooms
Living Rm
15′0″ x 16′5″
Kitchen
9′6″ x 17′6″
Primary Bedrm
10′8″ x 14′8″
Bedroom
10′7″ x 11′2″
Bedroom
8′10″ x 11′0″
Bath 4-Piece
4′10″ x 7′7″
Ownership Details
Ownership
Taxes
Source
Listing Brokerage
For Sale Nearby
Sold Nearby

- 4
- 2

- 3
- 1

- 4
- 2

- 4
- 2

- 4
- 3

- 3
- 3

- 3
- 2

- 3
- 2
Listing information provided in part by the Ottawa Real Estate Board for personal, non-commercial use by viewers of this site and may not be reproduced or redistributed. Copyright © OREB. All rights reserved.
Information is deemed reliable but is not guaranteed accurate by OREB®. The information provided herein must only be used by consumers that have a bona fide interest in the purchase, sale, or lease of real estate.








