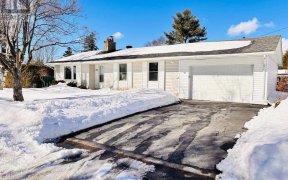


Welcome home! This move-in ready home is on a quiet crescent in the family friendly neighbourhood of Riverside Park with no rear neighbours. Walking distance to Mooney's Bay, Vincent Massey, all the amenities on Bank Street, the airport & close to the future LRT station. Simply unpack & enjoy this well maintained, open concept, 3 BD/2Bath...
Welcome home! This move-in ready home is on a quiet crescent in the family friendly neighbourhood of Riverside Park with no rear neighbours. Walking distance to Mooney's Bay, Vincent Massey, all the amenities on Bank Street, the airport & close to the future LRT station. Simply unpack & enjoy this well maintained, open concept, 3 BD/2Bath bungalow. Enjoy the updated kitchen w/granite counters, S/S appliances, modern S/S sink & faucet. The wood burning F/P, custom built-ins & hardwood floors provide a warm space to relax or entertain, while the sun gleams through the custom doors and bow window. Unwind in your private, fenced yard with a 2-tiered deck or relax in your 3-season sunroom with coffered ceilings. The professionally landscaped, low maintenance yard is the envy of the neighbourhood with lovely curb appeal & interlock driveway. A fully finished basement offers versatility: family hangout, office, potential 4th BD, lots of storage. 24 hour irrevocable. O/H July10th 2-4 pm.
Property Details
Size
Parking
Lot
Build
Rooms
Living room/Fireplace
14′11″ x 15′8″
Dining Rm
11′2″ x 12′1″
Kitchen
9′4″ x 15′2″
Sunroom
10′3″ x 10′3″
Primary Bedrm
9′7″ x 13′7″
Bath 2-Piece
Bathroom
Ownership Details
Ownership
Taxes
Source
Listing Brokerage
For Sale Nearby
Sold Nearby

- 3
- 1

- 5
- 3

- 4
- 2

- 4
- 2

- 2
- 2

- 2
- 3

- 3
- 2

- 3
- 2
Listing information provided in part by the Ottawa Real Estate Board for personal, non-commercial use by viewers of this site and may not be reproduced or redistributed. Copyright © OREB. All rights reserved.
Information is deemed reliable but is not guaranteed accurate by OREB®. The information provided herein must only be used by consumers that have a bona fide interest in the purchase, sale, or lease of real estate.








