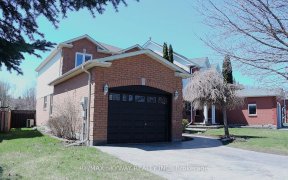
93 Scottsdale Dr
Scottsdale Dr, Bowmanville, Clarington, ON, L1C 5G6



Built In 2003, This 2-Storey 3Bed 3Bath Family Home Offers 1343Sqft Of Fin. Liv. Space As Well As 623Sqft Of Partially Finished Ll. Fantastic Curb Appeal & Settled In A Mature Developed Neighbourhood Close To All Amenities. Bright And Airy Throughout, Large O/C Principal Rms, Freshly Painted W Modern Fixtures. New Nest Video Doorbell &...
Built In 2003, This 2-Storey 3Bed 3Bath Family Home Offers 1343Sqft Of Fin. Liv. Space As Well As 623Sqft Of Partially Finished Ll. Fantastic Curb Appeal & Settled In A Mature Developed Neighbourhood Close To All Amenities. Bright And Airy Throughout, Large O/C Principal Rms, Freshly Painted W Modern Fixtures. New Nest Video Doorbell & Smart Home Thermostat, Appliances, Shingles And Windows. Ask Your Realtor For The Feature Sheet For Complete Details! Incl: Fridge, Stove, Washer, Dryer, Range Hood, Microwave, Dishwasher, Ng Bbq, Ng Firepit, Window Coverings, Light Fixtures, Garage Door Opener, Smart-Home-Thermostat, Nest Video, Doorbell, Front Lock, Wired Led Street Identifier Excl: None
Property Details
Size
Parking
Build
Rooms
Foyer
4′5″ x 6′3″
Living
11′1″ x 20′12″
Kitchen
9′1″ x 16′0″
Bathroom
5′3″ x 4′1″
Br
9′1″ x 10′2″
Br
9′1″ x 10′3″
Ownership Details
Ownership
Taxes
Source
Listing Brokerage
For Sale Nearby
Sold Nearby

- 3
- 3

- 4
- 3

- 3
- 3

- 4
- 3

- 4
- 3

- 4
- 3
- 3
- 2

- 3
- 2
Listing information provided in part by the Toronto Regional Real Estate Board for personal, non-commercial use by viewers of this site and may not be reproduced or redistributed. Copyright © TRREB. All rights reserved.
Information is deemed reliable but is not guaranteed accurate by TRREB®. The information provided herein must only be used by consumers that have a bona fide interest in the purchase, sale, or lease of real estate.







