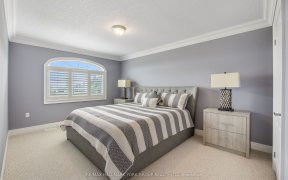
93 Richardson Cres
Richardson Cres, Bradford, Bradford West Gwillimbury, ON, L3Z 0L6



This stunning modern 4+1 bedroom, 4-bathroom detached home on a spacious pie-shaped lot offers luxurious living at its finest. The heart of the home is the sleek eat-in kitchen, featuring high-end Miele Built-In appliances, quartz countertops, and extended cabinetry, all complemented by beautiful hardwood flooring throughout all of main...
This stunning modern 4+1 bedroom, 4-bathroom detached home on a spacious pie-shaped lot offers luxurious living at its finest. The heart of the home is the sleek eat-in kitchen, featuring high-end Miele Built-In appliances, quartz countertops, and extended cabinetry, all complemented by beautiful hardwood flooring throughout all of main and 2nd floors. The open-concept living and dining area boasts a striking accent stone wall with an electric fireplace, perfect for gatherings or cozy nights in. Pot lights throughout enhance the ambiance, creating a warm and inviting atmosphere. Upstairs, you'll find 4 generously sized bedrooms, including a primary suite that serves as a true retreat, complete with a 4-piece ensuite and a walk-in closet. Convenience is key with a second-floor laundry. The fully finished basement has its own separate side entrance, complete with a kitchen, living area, and an additional bedroom, making it ideal for extra income, guests or extended family. With fantastic curb appeal featuring a stone and brick front, interlocking pathway, an extended driveway, and a newer garage door, this home stands out. The oversized fully fenced backyard oasis is perfect for entertaining or relaxing, highlighted by beautiful interlocking. This home combines luxury and functionality in an unbeatable location of Bradford! Miele B/I Oven, Miele B/I Microwave, Miele B/I Cooktop, Miele B/I Dishwasher. S/S Fridge. Washer & Dryer. All Elfs & Custom window coverings. Basement Fridge, Garage door opener with remote.
Property Details
Size
Parking
Build
Heating & Cooling
Utilities
Rooms
Living
11′7″ x 24′4″
Dining
11′7″ x 24′4″
Kitchen
10′1″ x 10′0″
Breakfast
10′1″ x 12′0″
Prim Bdrm
14′0″ x 13′10″
2nd Br
10′0″ x 10′0″
Ownership Details
Ownership
Taxes
Source
Listing Brokerage
For Sale Nearby
Sold Nearby

- 4
- 3

- 4
- 4

- 1,100 - 1,500 Sq. Ft.
- 3
- 2

- 4
- 4

- 2,000 - 2,500 Sq. Ft.
- 4
- 4

- 2,000 - 2,500 Sq. Ft.
- 4
- 4

- 3
- 4

- 1,500 - 2,000 Sq. Ft.
- 3
- 3
Listing information provided in part by the Toronto Regional Real Estate Board for personal, non-commercial use by viewers of this site and may not be reproduced or redistributed. Copyright © TRREB. All rights reserved.
Information is deemed reliable but is not guaranteed accurate by TRREB®. The information provided herein must only be used by consumers that have a bona fide interest in the purchase, sale, or lease of real estate.







