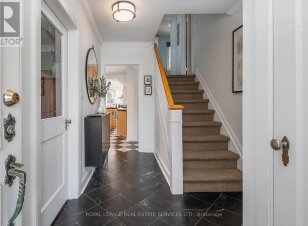
93 Meadowvale Dr
Meadowvale Dr, Etobicoke-Lakeshore, Toronto, ON, M8Z 3J5



"Springbrook Gardens" Desireable, Deceptively spacious family home on a child friendly dead end street abutting Mimico creek. Sundrenched, southern exposure 42' X 120' lot with manicured gardens. Storybook "Cape Cod" with a versatile floorplan. Formal Principal rooms with focal wood burning fireplace. Exceptional amount of cabinetry in... Show More
"Springbrook Gardens" Desireable, Deceptively spacious family home on a child friendly dead end street abutting Mimico creek. Sundrenched, southern exposure 42' X 120' lot with manicured gardens. Storybook "Cape Cod" with a versatile floorplan. Formal Principal rooms with focal wood burning fireplace. Exceptional amount of cabinetry in the updated kitchen. Convenient Breakfast Bar for on the go meals. Cozy family room overlooking the kitchen. Upper level features two home offices or make the primary office into a dressing room. Convenient mudroom with access to the garage. Recreation Room also has a gas fireplace and comfortable luxury, vinyl flooring. A great spot for the children. Lower Level spa bath has a tandem sauna. Oodles of Storage built in. Low traffic locale steps to The Kingsway, Islington Village Subway, Shops & Restaurants. Easy Access to Major Highways. A forever destination. (id:54626)
Additional Media
View Additional Media
Property Details
Size
Parking
Lot
Build
Heating & Cooling
Utilities
Rooms
Primary Bedroom
12′11″ x 14′11″
Office
8′11″ x 9′5″
Bedroom 2
12′0″ x 14′9″
Recreational, Games room
12′11″ x 15′5″
Laundry room
6′6″ x 8′11″
Utility room
9′5″ x 12′11″
Ownership Details
Ownership
Book A Private Showing
For Sale Nearby
Sold Nearby

- 3
- 2

- 4
- 3

- 4
- 2

- 3,000 - 3,500 Sq. Ft.
- 4
- 4

- 3
- 2

- 3,000 - 3,500 Sq. Ft.
- 5
- 5

- 5
- 5

- 3,500 - 5,000 Sq. Ft.
- 5
- 5
The trademarks REALTOR®, REALTORS®, and the REALTOR® logo are controlled by The Canadian Real Estate Association (CREA) and identify real estate professionals who are members of CREA. The trademarks MLS®, Multiple Listing Service® and the associated logos are owned by CREA and identify the quality of services provided by real estate professionals who are members of CREA.








