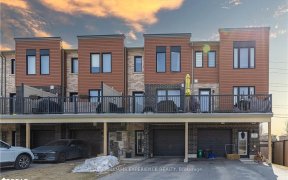
93 Joseph Crescent
Joseph Crescent, Painswick, Barrie, ON, L4N 0Y2



Excellent 3-Bedroom, 2.5 Bath, 2-Storey Home With 1.5 Car Garage With Inside Entry. 2,300 Sqft Of Finished Living Space, Ceramic And Hardwood Throughout Main Floor, Eat-In Kitchen And 2-Pc Bath. The 2nd Floor Has 3 Nice Sized Bedrooms Including The Primary Bedroom With Walk In Closet And 4-Pc Bath. Basement Has A Huge Rec Room, Office And...
Excellent 3-Bedroom, 2.5 Bath, 2-Storey Home With 1.5 Car Garage With Inside Entry. 2,300 Sqft Of Finished Living Space, Ceramic And Hardwood Throughout Main Floor, Eat-In Kitchen And 2-Pc Bath. The 2nd Floor Has 3 Nice Sized Bedrooms Including The Primary Bedroom With Walk In Closet And 4-Pc Bath. Basement Has A Huge Rec Room, Office And 3-Pc Bath. Main Floor Walk Out To Back Deck, Metal Gazebo And Fully Fenced Back Yard. Home Shows Very Well. Water Softener New In 2021, Shingles Replaced In 2020. Legal Cont'd *003 10 21 As In Sc162110, S/T Right As In Sc247175; Barrie*
Property Details
Size
Parking
Build
Heating & Cooling
Utilities
Rooms
Kitchen
7′8″ x 18′0″
Dining
10′2″ x 13′1″
Living
10′4″ x 24′6″
Prim Bdrm
17′3″ x 19′7″
Br
7′8″ x 10′6″
Br
10′9″ x 10′9″
Ownership Details
Ownership
Taxes
Source
Listing Brokerage
For Sale Nearby
Sold Nearby

- 3
- 4

- 4
- 3

- 4
- 3

- 5
- 3

- 1424 Sq. Ft.
- 4
- 3

- 1,100 - 1,500 Sq. Ft.
- 2
- 2

- 3
- 3

- 3
- 2
Listing information provided in part by the Toronto Regional Real Estate Board for personal, non-commercial use by viewers of this site and may not be reproduced or redistributed. Copyright © TRREB. All rights reserved.
Information is deemed reliable but is not guaranteed accurate by TRREB®. The information provided herein must only be used by consumers that have a bona fide interest in the purchase, sale, or lease of real estate.







