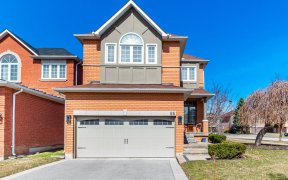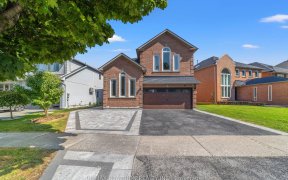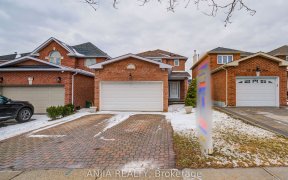


Gorgeous, Executive Home, Private, Premium Lot On Quiet Street. 5257 Sqft Of Finished Space. 3 Car Grge, Extended Drive. Grand Foyer, Circular Stair. Reno'd Kit, Baths. Great For Entertaining, Spacious Family Rm 9 1/2' Ceiling, Eat-In Kit Centre Island, Dual Fireplace, Pot Lights & Custom Built-Ins. Main Flr Office And Lndry Rm. Fin...
Gorgeous, Executive Home, Private, Premium Lot On Quiet Street. 5257 Sqft Of Finished Space. 3 Car Grge, Extended Drive. Grand Foyer, Circular Stair. Reno'd Kit, Baths. Great For Entertaining, Spacious Family Rm 9 1/2' Ceiling, Eat-In Kit Centre Island, Dual Fireplace, Pot Lights & Custom Built-Ins. Main Flr Office And Lndry Rm. Fin Bsmnt. Coveted School Dist. Property Is Immaculately Maint'd; Show With Confidence. Too Many Features To List, Pls See Attm. Ss Kitchenaid Fridge,Double Wall Oven,Elec Cooktop,Blt-In Microwave/Exhaust, Blt-In Dw,Washer & Dryer, All Elf's, All Wndw Coverings,Gb & Equip, 4 Zone I/G Sprinkler, Cntrl A/C, Cntrl Vacuum, Gas Bbq, Water Sftnr Sys.& Outdoor Light&Timer.
Property Details
Size
Parking
Rooms
Living
11′1″ x 34′3″
Dining
11′1″ x 34′3″
Family
13′11″ x 21′9″
Kitchen
18′6″ x 22′10″
Office
11′11″ x 9′11″
Prim Bdrm
18′10″ x 25′9″
Ownership Details
Ownership
Taxes
Source
Listing Brokerage
For Sale Nearby
Sold Nearby

- 2,500 - 3,000 Sq. Ft.
- 5
- 5

- 3,000 - 3,500 Sq. Ft.
- 5
- 5

- 6
- 5

- 6
- 5

- 5
- 5

- 5
- 5

- 4700 Sq. Ft.
- 6
- 6

- 3563 Sq. Ft.
- 6
- 5
Listing information provided in part by the Toronto Regional Real Estate Board for personal, non-commercial use by viewers of this site and may not be reproduced or redistributed. Copyright © TRREB. All rights reserved.
Information is deemed reliable but is not guaranteed accurate by TRREB®. The information provided herein must only be used by consumers that have a bona fide interest in the purchase, sale, or lease of real estate.








