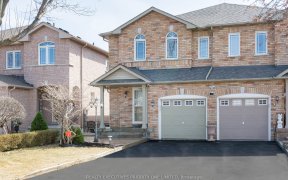


Best Layout You Can Find!! Modern & Bright Semi-Detached House In The Desirable Community Of Maple; Main Floor Boasting 9 Feet Smooth Ceiling W/ Open Concept Floorplan, Gas Fireplace, Walk-Out To Deck & Nice Sized Backyard. Spacious Bedrooms On 2nd Floor, Large Master W/En-Suite; Close To Highly Ranked Schools, Go Train Station, Parks,...
Best Layout You Can Find!! Modern & Bright Semi-Detached House In The Desirable Community Of Maple; Main Floor Boasting 9 Feet Smooth Ceiling W/ Open Concept Floorplan, Gas Fireplace, Walk-Out To Deck & Nice Sized Backyard. Spacious Bedrooms On 2nd Floor, Large Master W/En-Suite; Close To Highly Ranked Schools, Go Train Station, Parks, Community Center, Library, Shopping & Restaurants. Freshly Painted & Professionally Cleaned. $$spent On Upgrades!!! Triple Pane Windows(2018), Renovated Bsmt With Full Bathroom(2019), Insulated Garage Door(2017), High Efficiency Furnace (2015); Incl Fridge, Stove, Range Hood, Dish Washer, Washer, Dryer, Gdo, Elfs, Window Coverings
Property Details
Size
Parking
Build
Rooms
Breakfast
10′0″ x 13′3″
Kitchen
10′0″ x 8′11″
Family
8′5″ x 16′4″
Prim Bdrm
10′1″ x 20′4″
2nd Br
9′0″ x 12′11″
3rd Br
9′1″ x 12′4″
Ownership Details
Ownership
Taxes
Source
Listing Brokerage
For Sale Nearby
Sold Nearby

- 3
- 4

- 3
- 3

- 3
- 4

- 1,500 - 2,000 Sq. Ft.
- 3
- 4

- 3
- 3

- 1,500 - 2,000 Sq. Ft.
- 3
- 3

- 4
- 4

- 1,500 - 2,000 Sq. Ft.
- 4
- 4
Listing information provided in part by the Toronto Regional Real Estate Board for personal, non-commercial use by viewers of this site and may not be reproduced or redistributed. Copyright © TRREB. All rights reserved.
Information is deemed reliable but is not guaranteed accurate by TRREB®. The information provided herein must only be used by consumers that have a bona fide interest in the purchase, sale, or lease of real estate.








