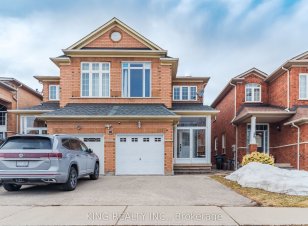
928 Ledbury Crescent
Ledbury Crescent, East Credit, Mississauga, ON, L5V 2P8



Welcome to an Exquisite 2-Story, 3+1 Bedrooms Semi-Detached home situated in a highly sought-after Heartland area of Mississauga. The prime location offers unparallel convenience, with major grocery stores, shopping centers, golf, schools, and parks just steps away. The Property provide quick and easy access to major highways including... Show More
Welcome to an Exquisite 2-Story, 3+1 Bedrooms Semi-Detached home situated in a highly sought-after Heartland area of Mississauga. The prime location offers unparallel convenience, with major grocery stores, shopping centers, golf, schools, and parks just steps away. The Property provide quick and easy access to major highways including the 401, 403, 410, and 407. The Main Floor boasts an Open-Concept Family Room, a Kitchen w/Bar&Breakfast Area, a Powder Room, and a Spacious Living Room. The home is enhanced with premium finishes, including a Harwood Staircase, laminate flooring, Upgraded Windows, Frigidaire Stainless Steel Kitchen Appliances, and a 9-foot Ceilings throughout. Walkout to a large Patio and a Garden Backyard with no back neighbors. The Second Floor includes Three (3) generously sized Bedrooms, each with Large Windows and ample closet space including a walk-in closet in the primary bedroom. Two (2) Full Bathrooms complete this level, providing both comfort and functionality. The fully finished basement offers additional living space with one bedroom, a spacious living room, a secondary kitchen, a 3-piece bathroom, and a breakfast area. The basement also features separate access from the garage, adding to the home's versatility and convenience. This meticulously designed home combines modern amenities with thoughtful details, making it an ideal choice for discerning buyers.
Property Details
Size
Parking
Lot
Build
Heating & Cooling
Utilities
Rooms
Living Room
13′5″ x 19′11″
Dining Room
13′5″ x 19′11″
Family Room
10′6″ x 17′8″
Kitchen
9′5″ x 11′5″
Breakfast
6′11″ x 9′6″
Primary Bedroom
15′5″ x 17′0″
Ownership Details
Ownership
Taxes
Source
Listing Brokerage
Book A Private Showing
For Sale Nearby
Sold Nearby

- 1,500 - 2,000 Sq. Ft.
- 3
- 4

- 4
- 4

- 4
- 4

- 4
- 4

- 1,500 - 2,000 Sq. Ft.
- 3
- 4

- 4
- 4

- 3
- 4

- 4
- 4
Listing information provided in part by the Toronto Regional Real Estate Board for personal, non-commercial use by viewers of this site and may not be reproduced or redistributed. Copyright © TRREB. All rights reserved.
Information is deemed reliable but is not guaranteed accurate by TRREB®. The information provided herein must only be used by consumers that have a bona fide interest in the purchase, sale, or lease of real estate.







