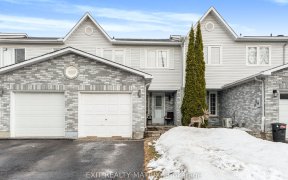


Flooring: Tile, Flooring: Hardwood, Welcome to this charming semi-detached high ranch located in the heart of Rockland. This lovely home boasts three spacious bedrooms and two renovated bathrooms, perfect for comfortable family living. The interior features beautiful hardwood flooring throughout, adding a touch of elegance and warmth to...
Flooring: Tile, Flooring: Hardwood, Welcome to this charming semi-detached high ranch located in the heart of Rockland. This lovely home boasts three spacious bedrooms and two renovated bathrooms, perfect for comfortable family living. The interior features beautiful hardwood flooring throughout, adding a touch of elegance and warmth to the living spaces. A functional kitchen layout with stainless steel appliances opens up to the dining room. The modern bathrooms have been tastefully updated, offering a spa-like retreat. Ample storage solutions are integrated throughout the home, ensuring all your organizational needs are met. Step outside to discover a large, fully-fenced backyard, providing a private space for relaxation and entertainment. The expansive deck is ideal for hosting gatherings, barbecues, or simply enjoying the outdoors. This property offers the perfect blend of comfort, style, and functionality. Don’t miss the opportunity to make this delightful high ranch your new home.
Property Details
Size
Parking
Build
Heating & Cooling
Utilities
Rooms
Bedroom
10′6″ x 12′0″
Bedroom
8′4″ x 9′8″
Primary Bedroom
11′4″ x 16′3″
Dining Room
7′11″ x 9′11″
Kitchen
8′7″ x 8′11″
Living Room
11′0″ x 13′7″
Ownership Details
Ownership
Taxes
Source
Listing Brokerage
For Sale Nearby
Sold Nearby

- 4
- 2

- 3
- 2

- 3
- 2

- 4
- 2

- 3
- 2

- 3
- 2

- 3
- 2

- 3
- 2
Listing information provided in part by the Ottawa Real Estate Board for personal, non-commercial use by viewers of this site and may not be reproduced or redistributed. Copyright © OREB. All rights reserved.
Information is deemed reliable but is not guaranteed accurate by OREB®. The information provided herein must only be used by consumers that have a bona fide interest in the purchase, sale, or lease of real estate.








